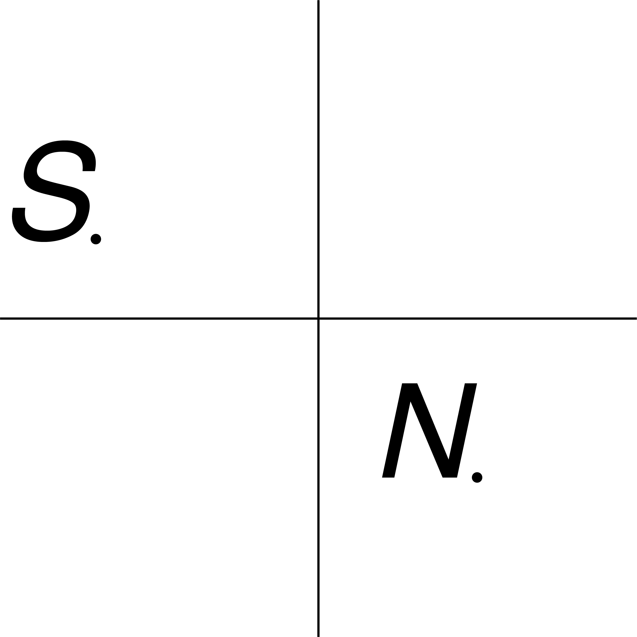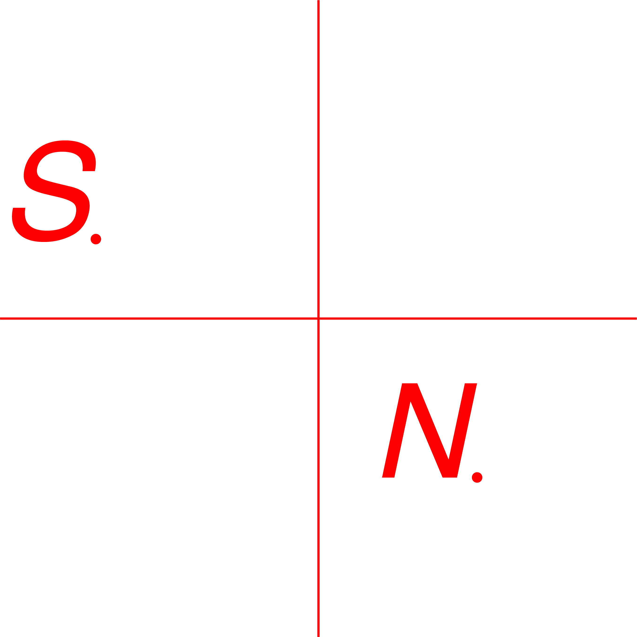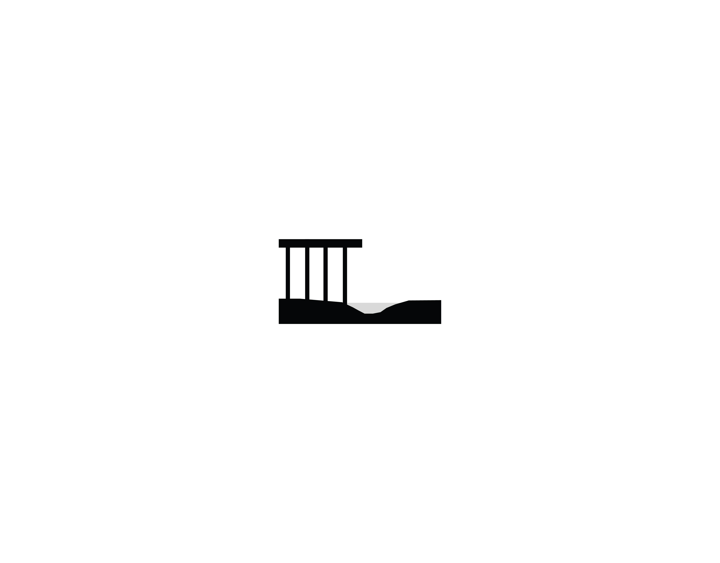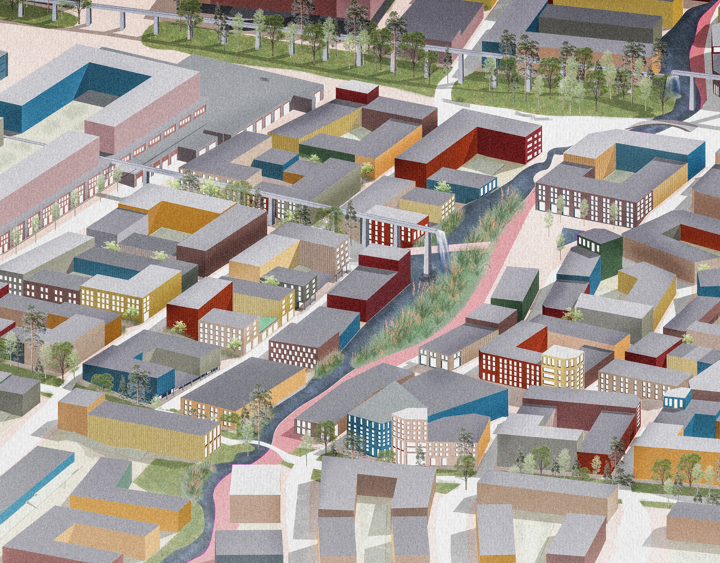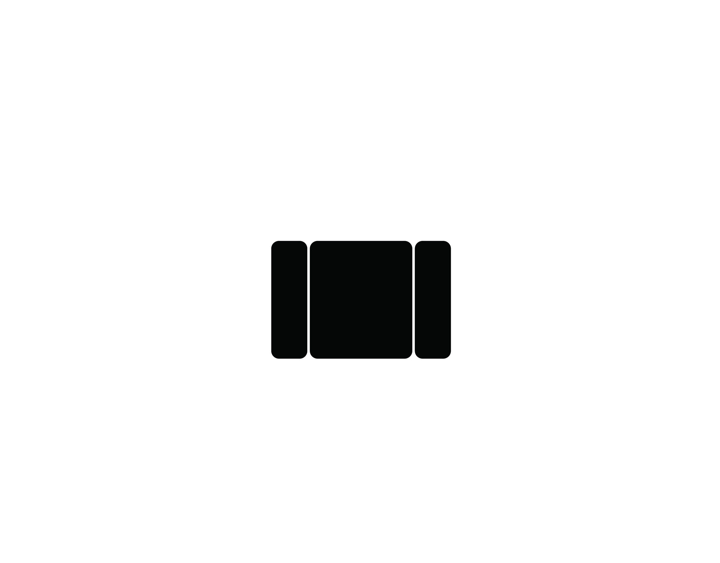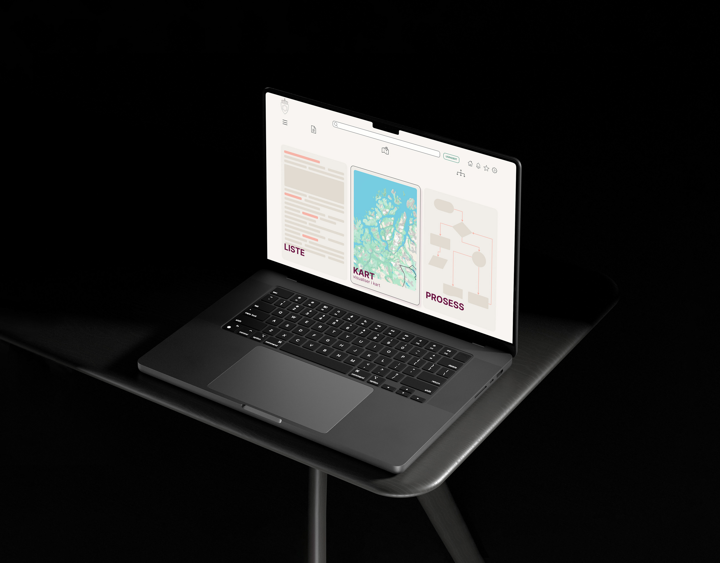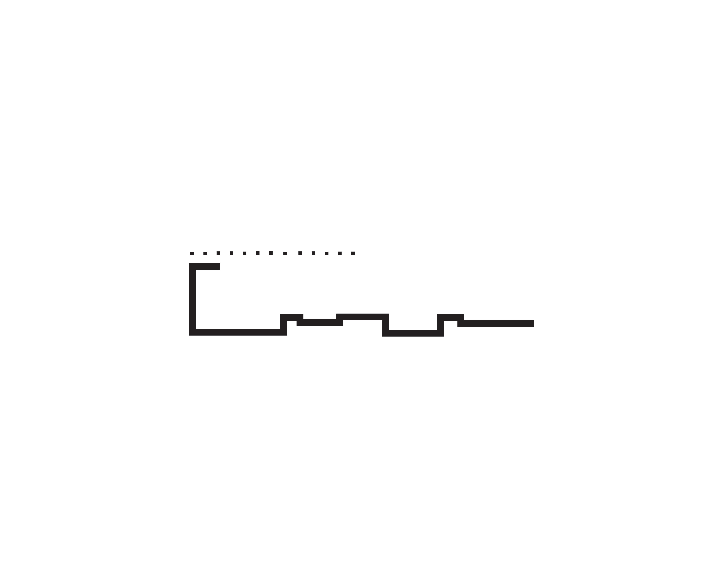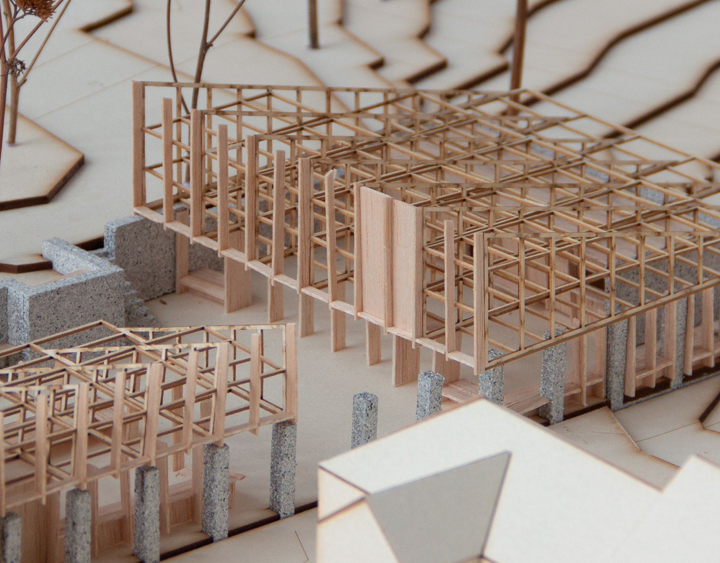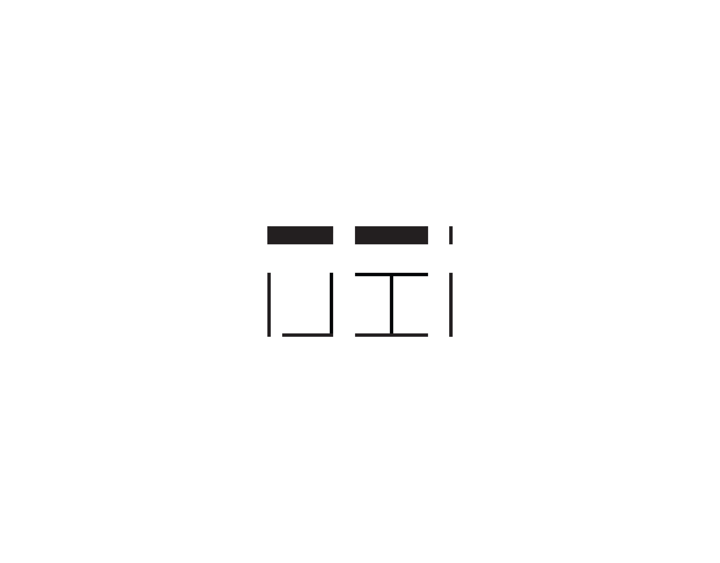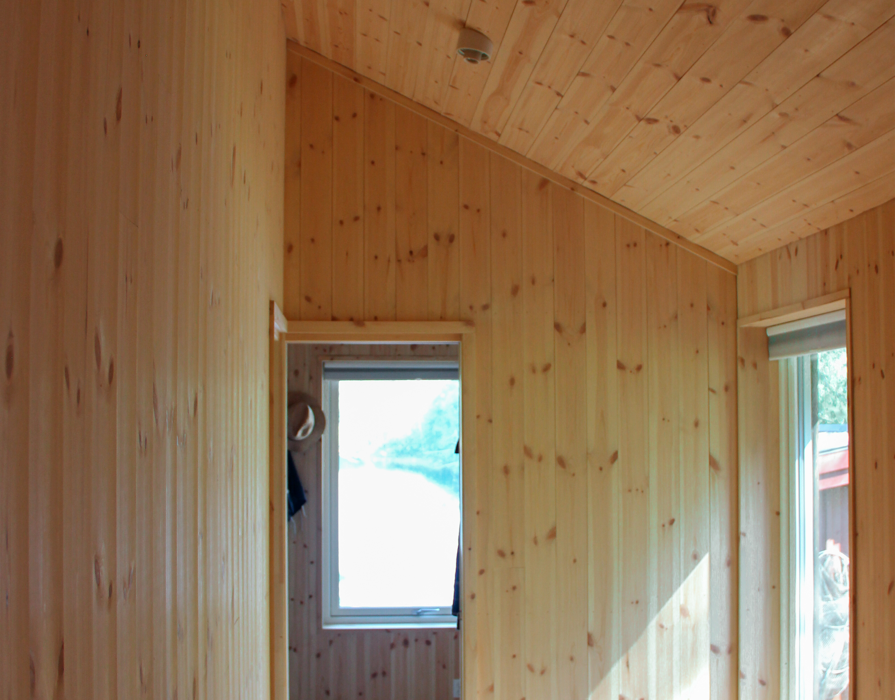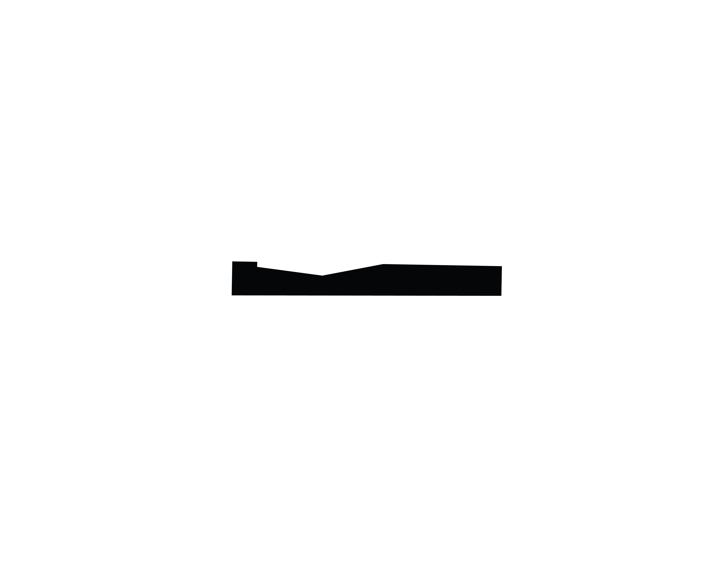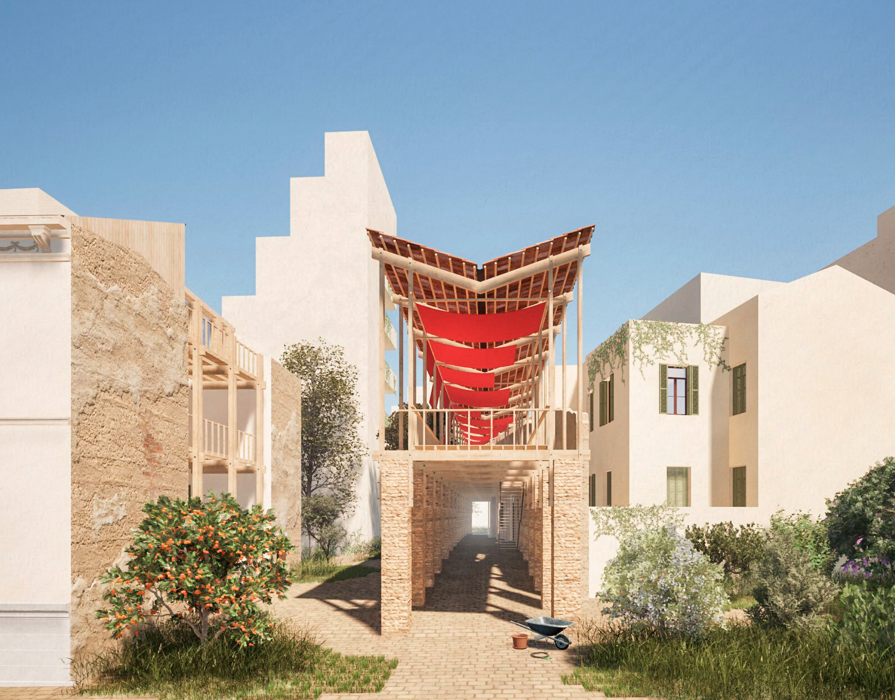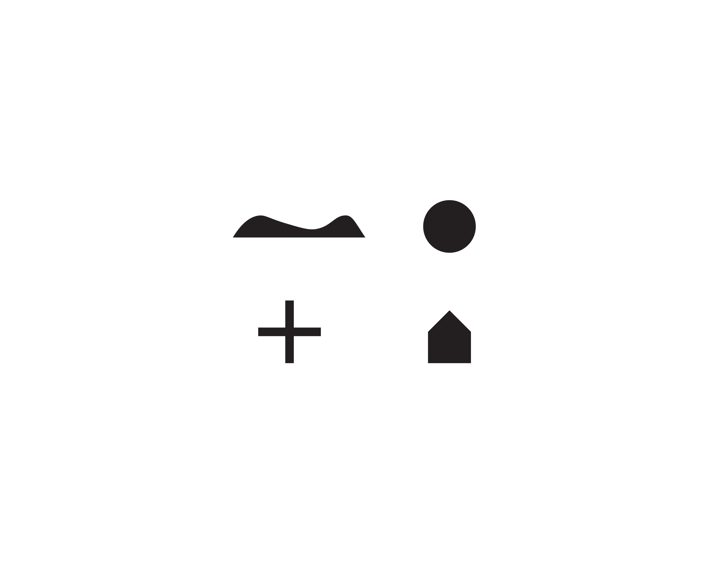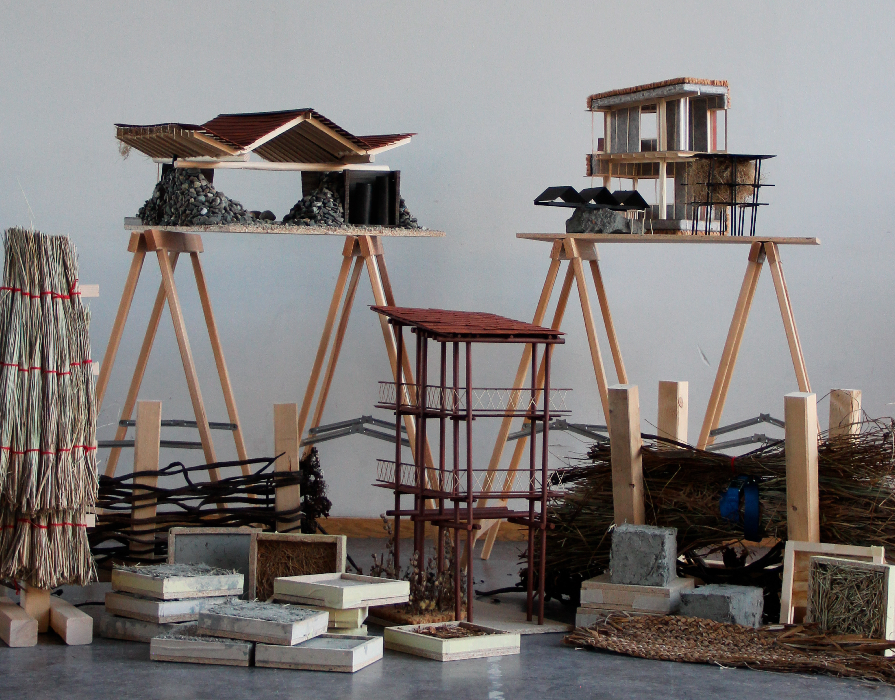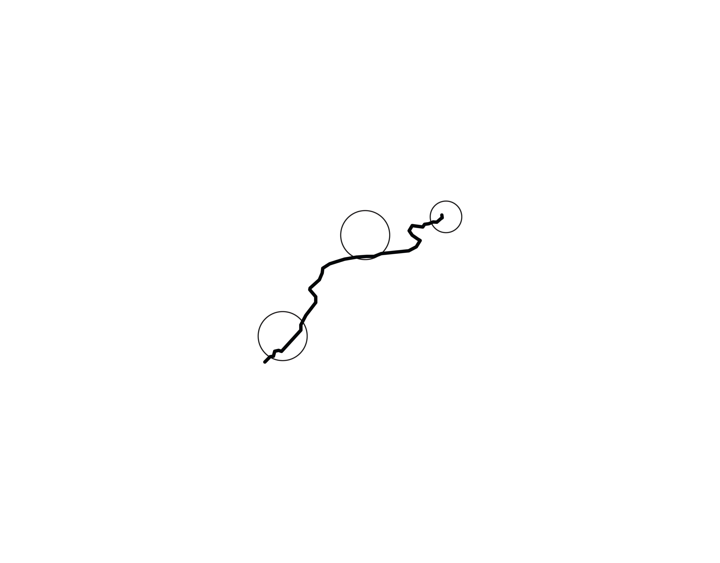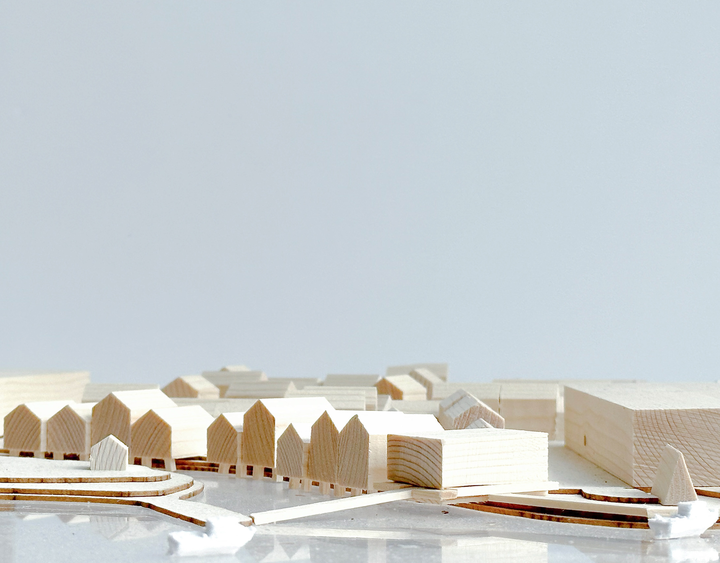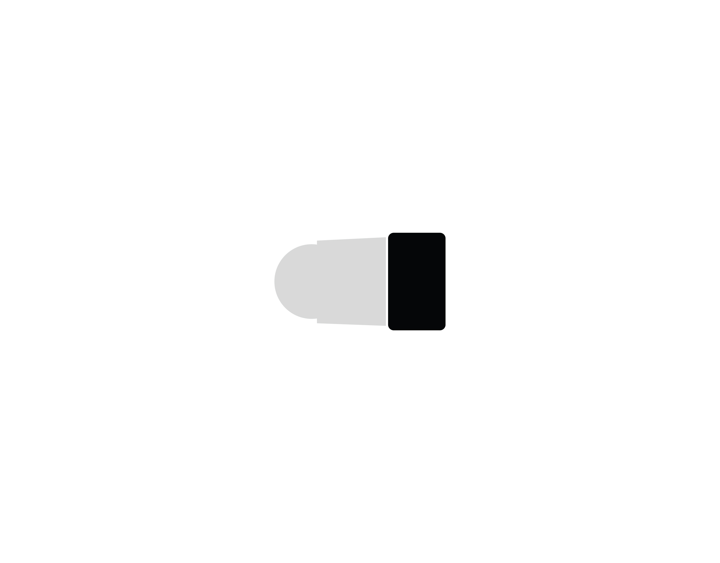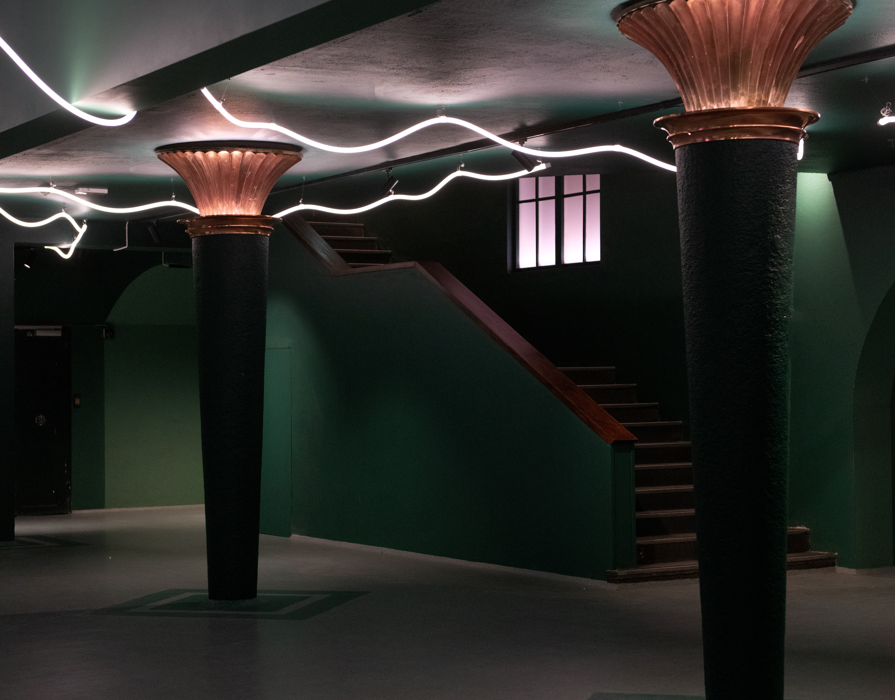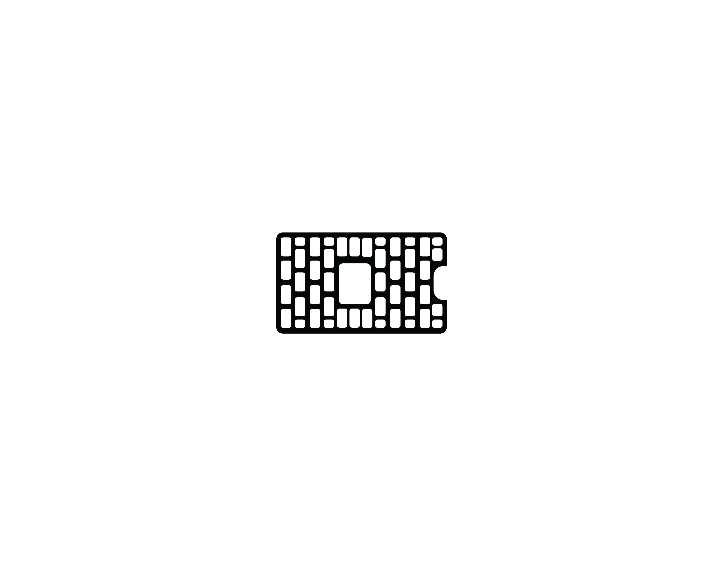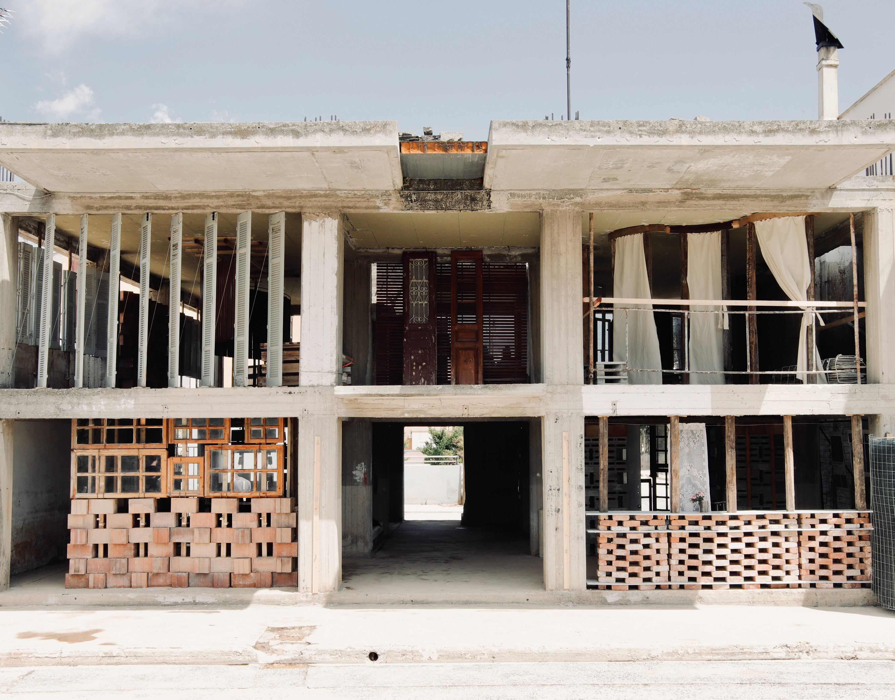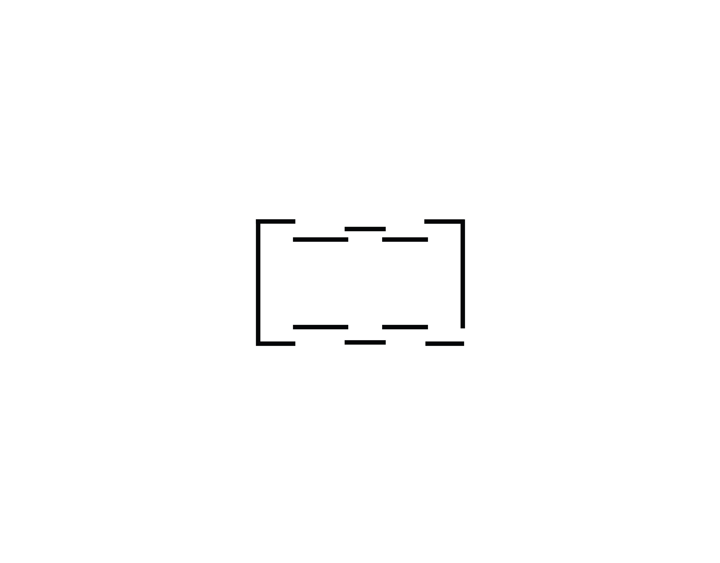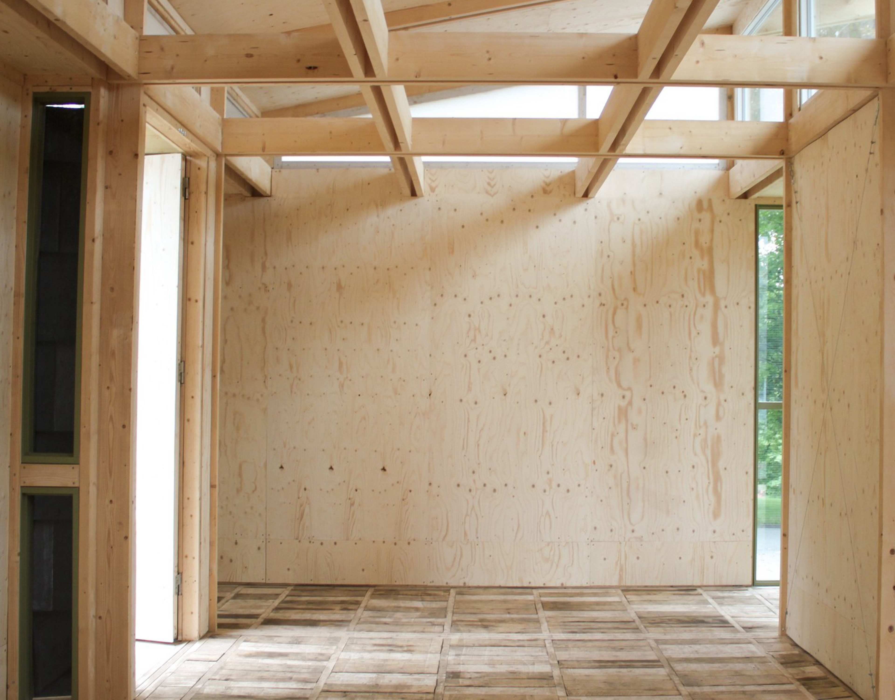TYPOLOGY / transformation / bistro / housing
LOCATION / Kirkegata 32, Levanger, Norway
DATE / may 2022 / three weeks
STATUS / academic work at ntnu, semester 4, transformation
KEYWORDS / tapestry of time, reuse, rehabilitation, detailing, color, multi-use
KG32 tells a story—one etched into timber, brick, steel and concrete. Originally built in 1897 as a Swiss-style house, it has endured more than a century of change. Altered most notably in the 1960s, the building became a layered patchwork of materials and eras: logs, steel, slate, concrete, and brick, all speaking in different dialects of time.
The key intervention is a new volume that rests lightly atop a former extension, folding over the original slate roof. It doesn’t erase the past but builds upon it—carefully, rationally, and with a sense of quiet respect. Elements have been reused, relocated, and reinforced, with waste minimized through careful design decisions. The result is not a polished object, but a living collage—a poetic assemblage where each layer of history is legible, contributing to the evolving identity of the house.
