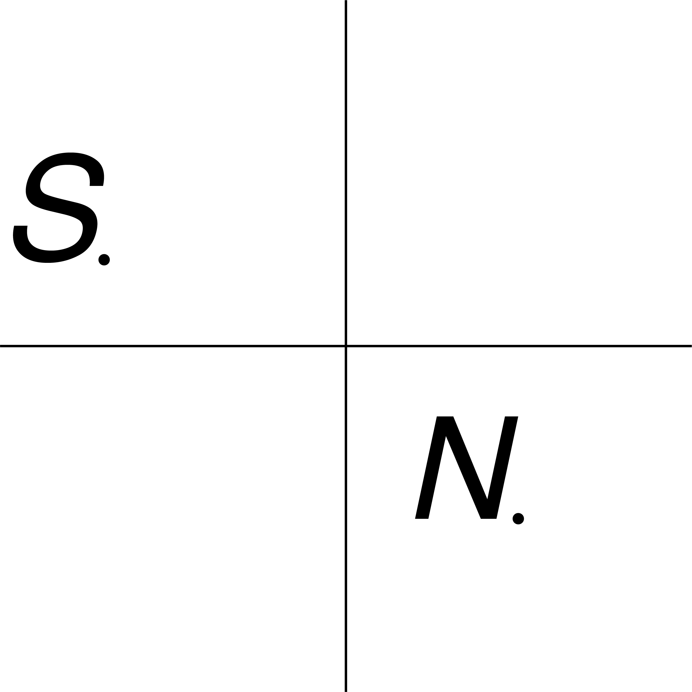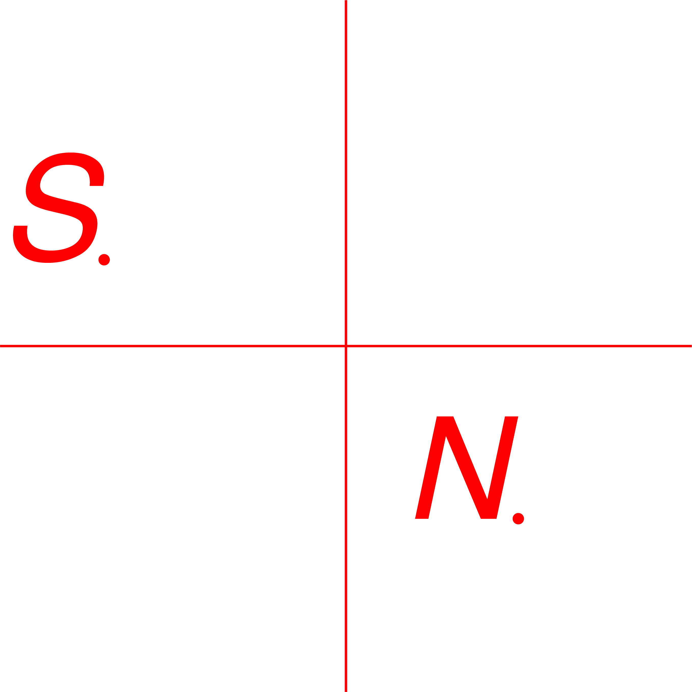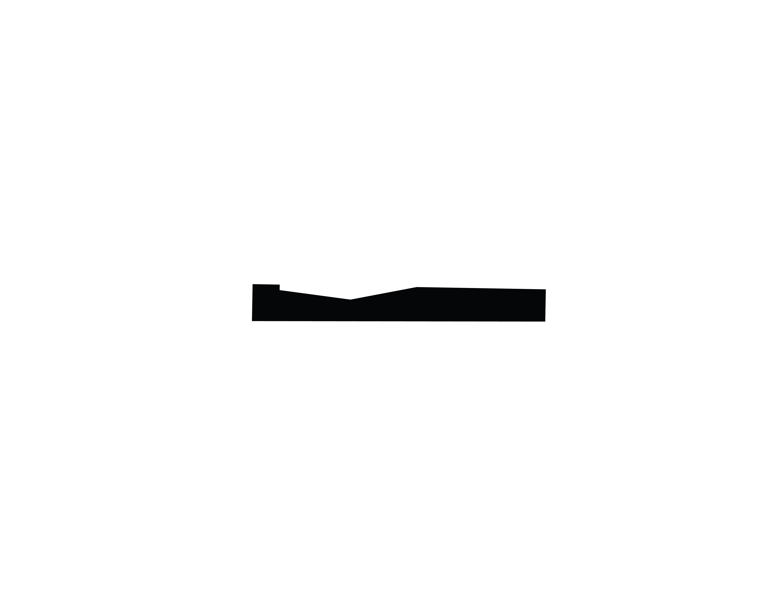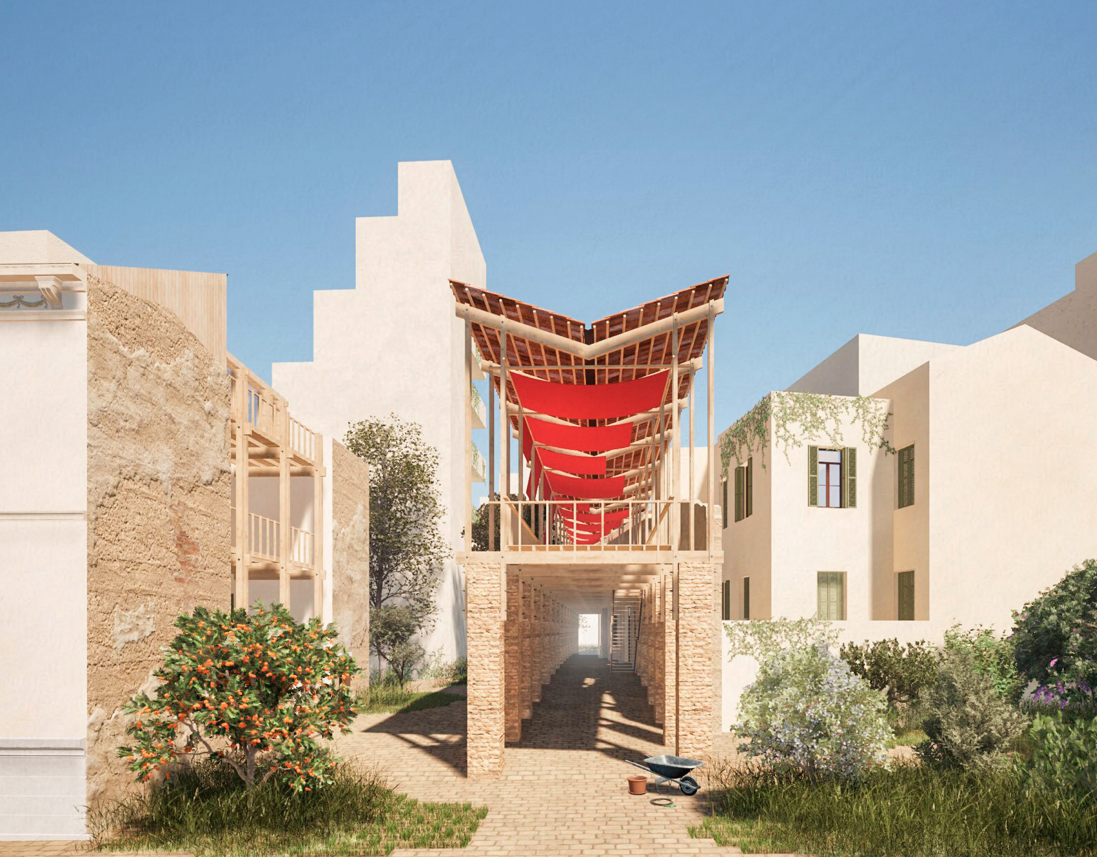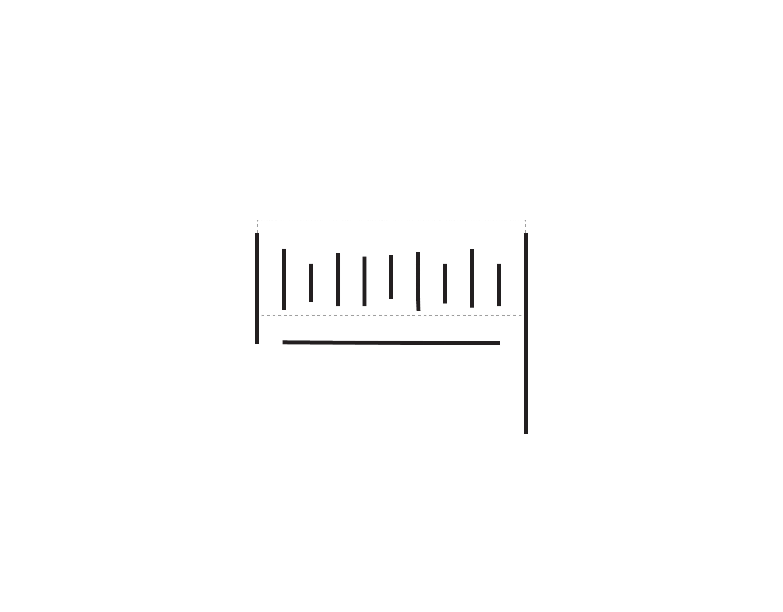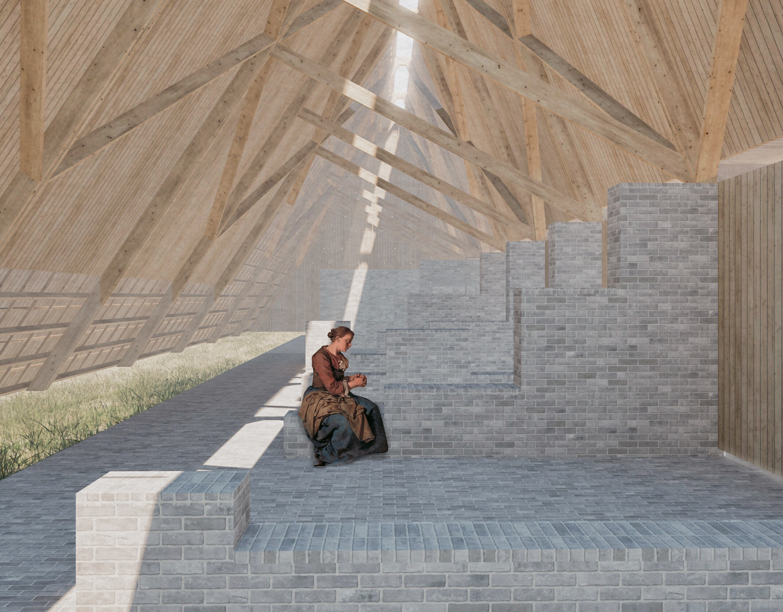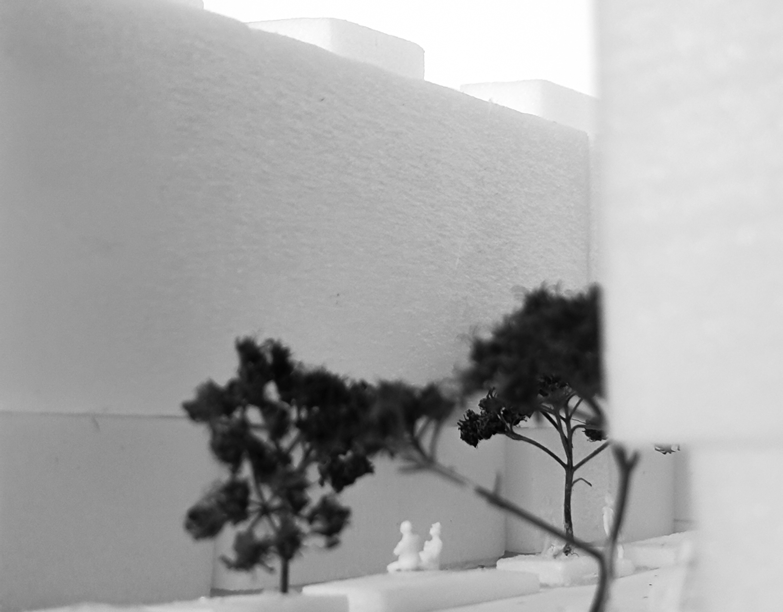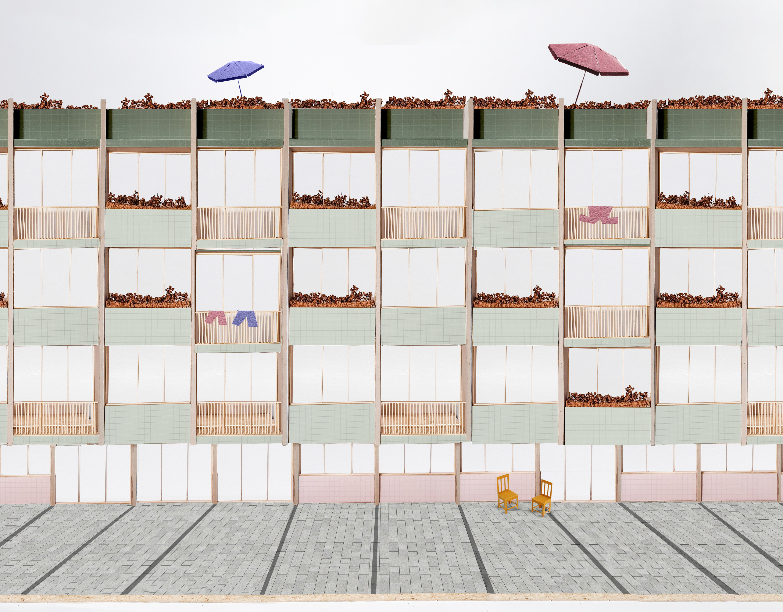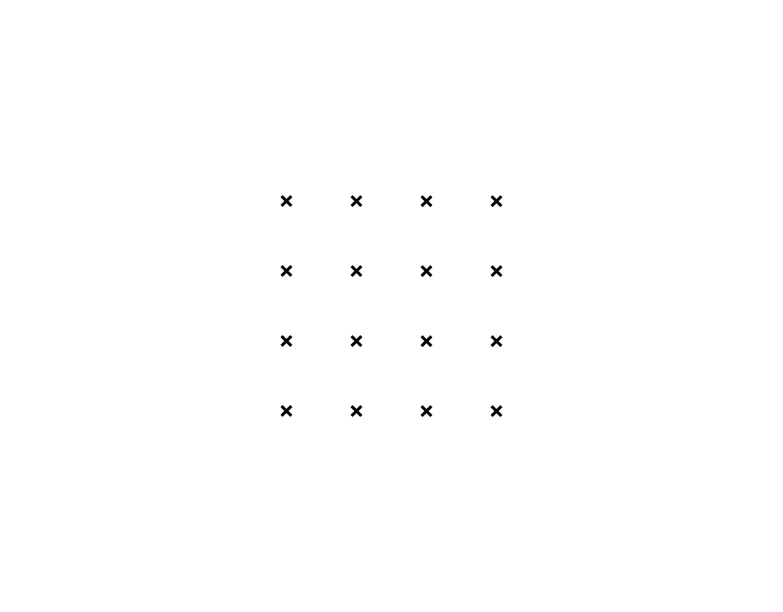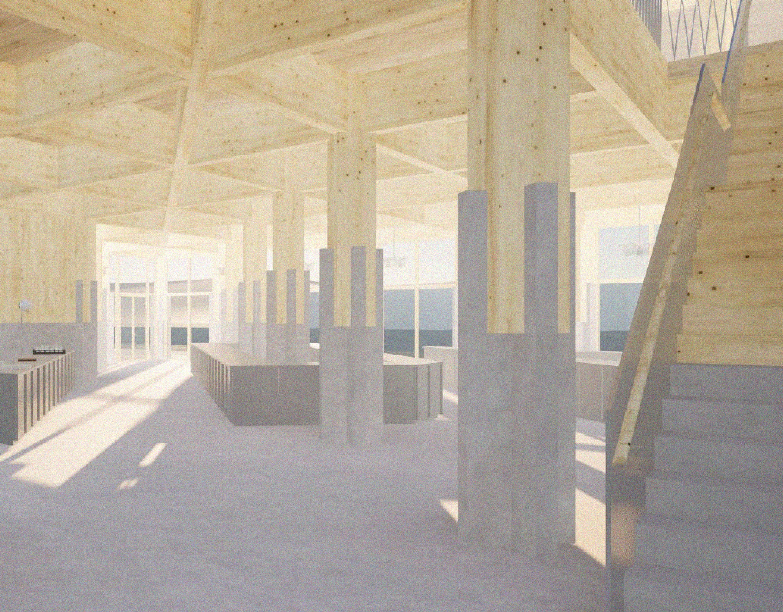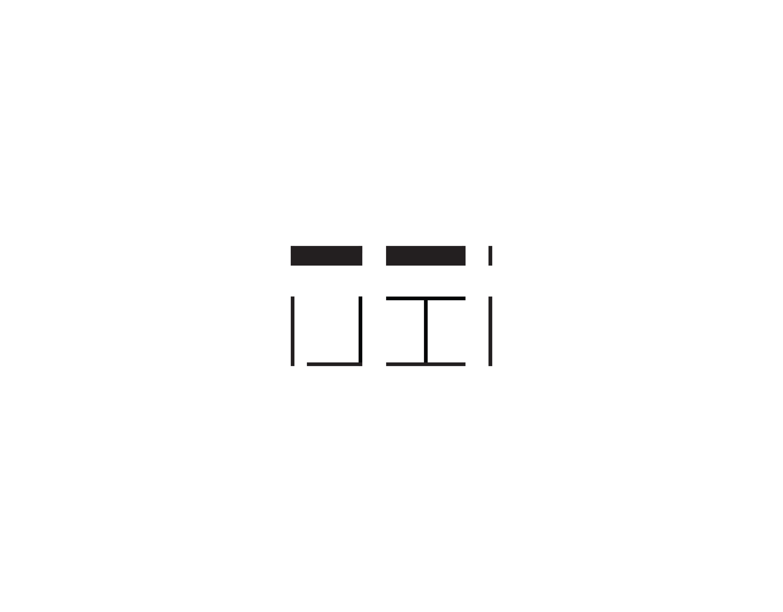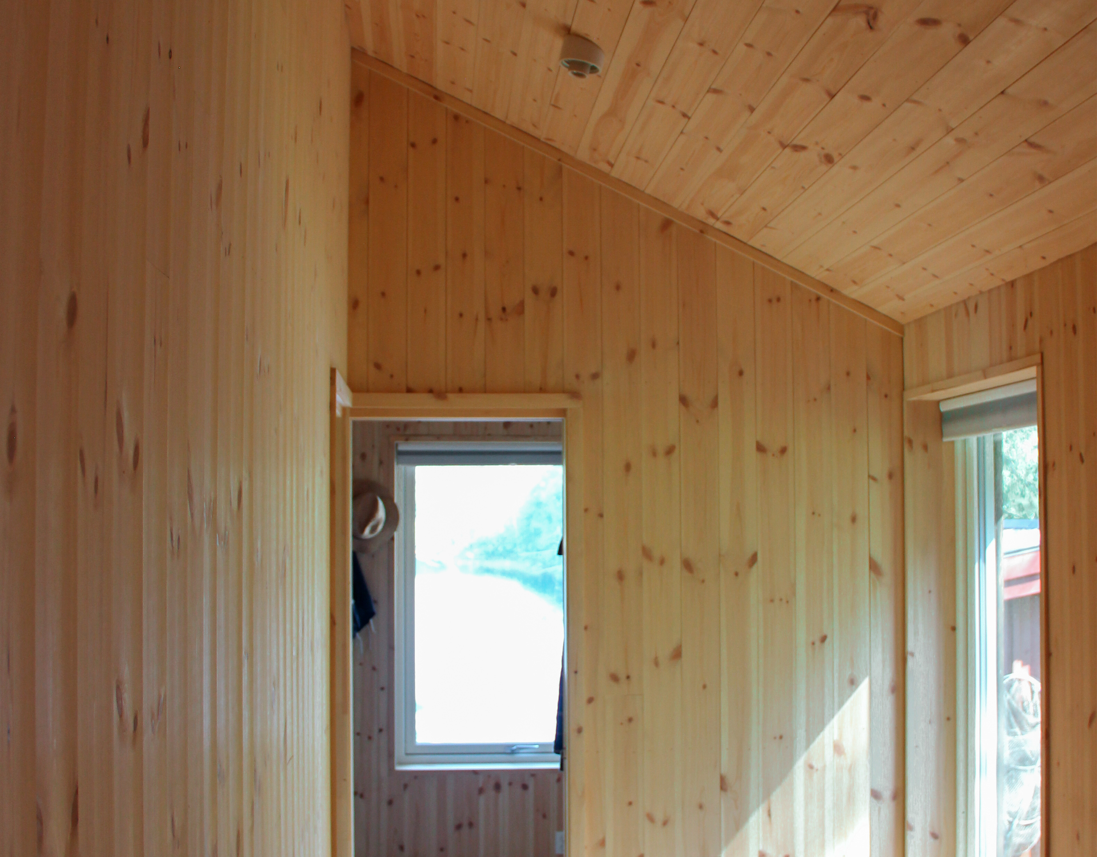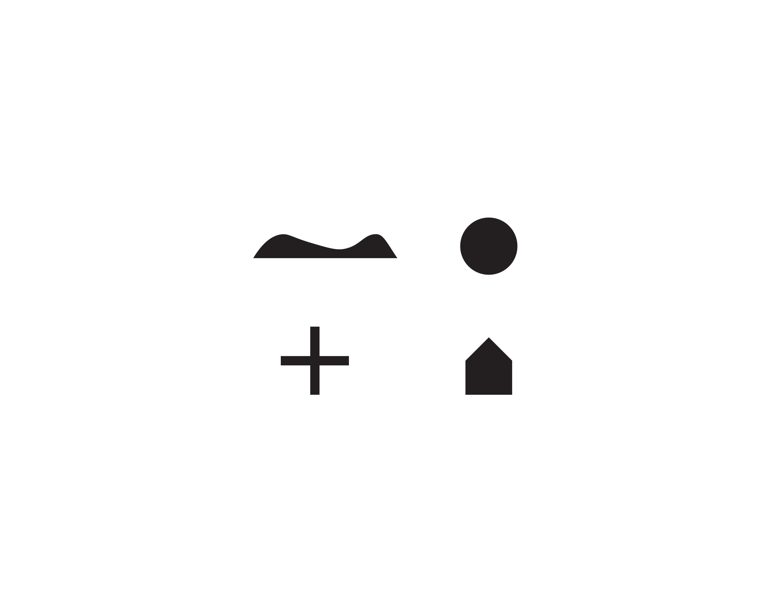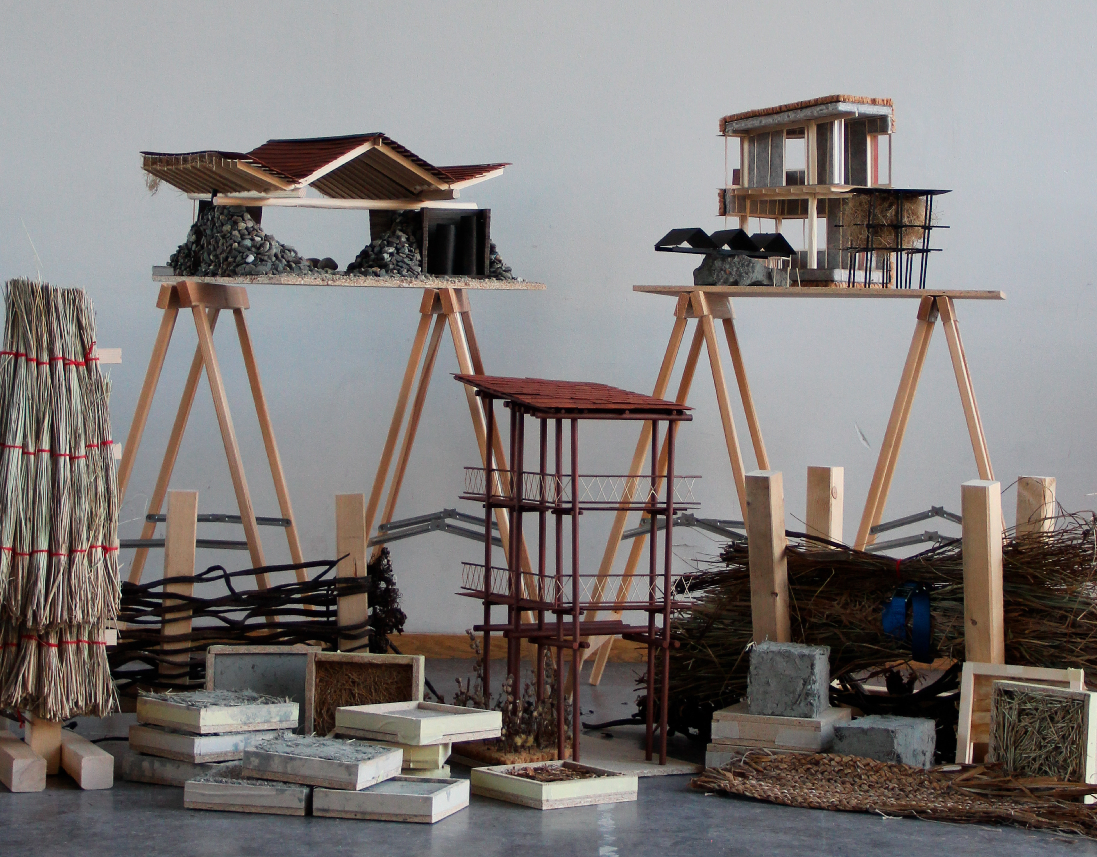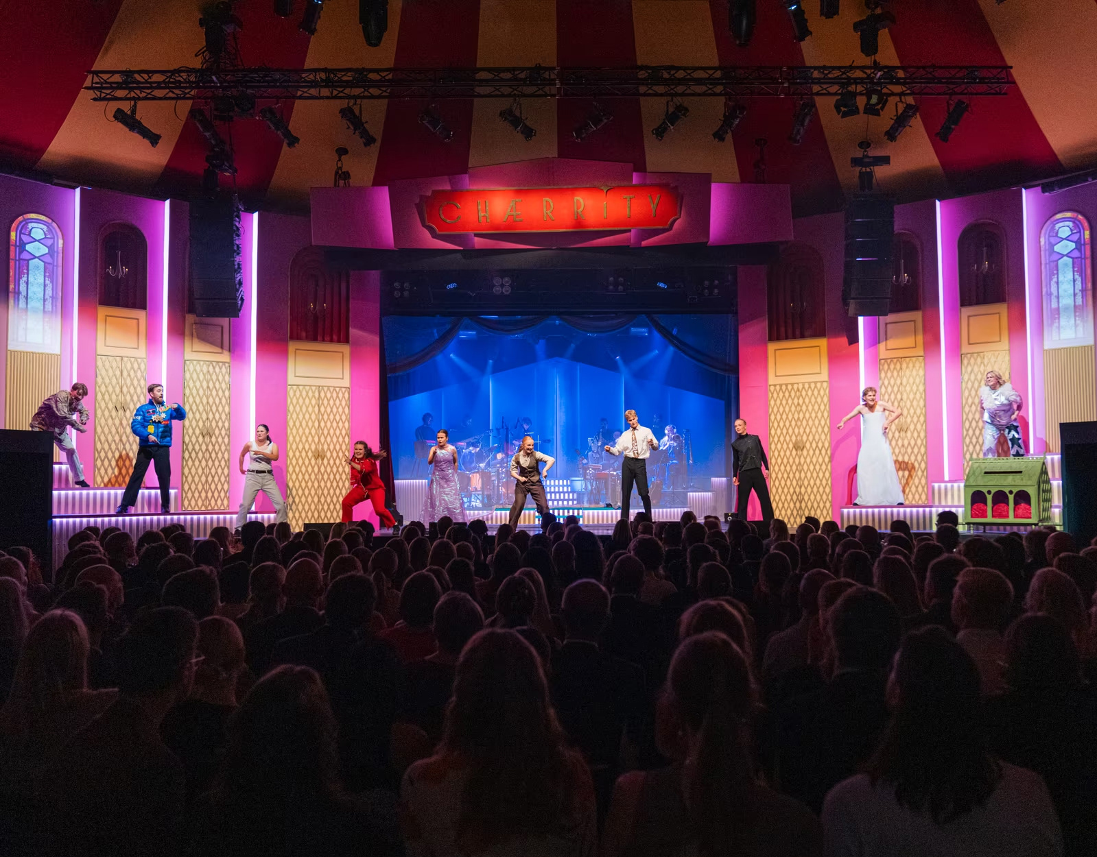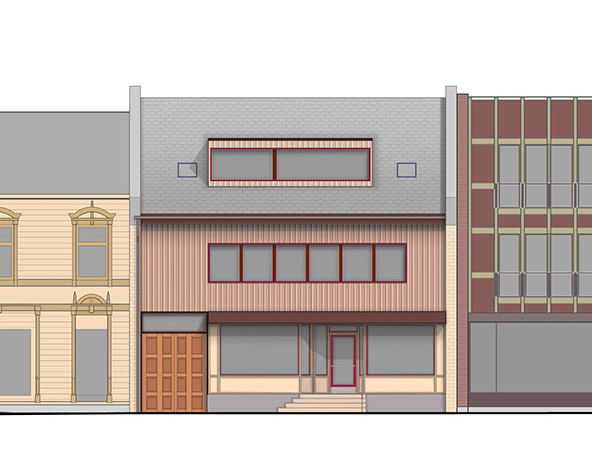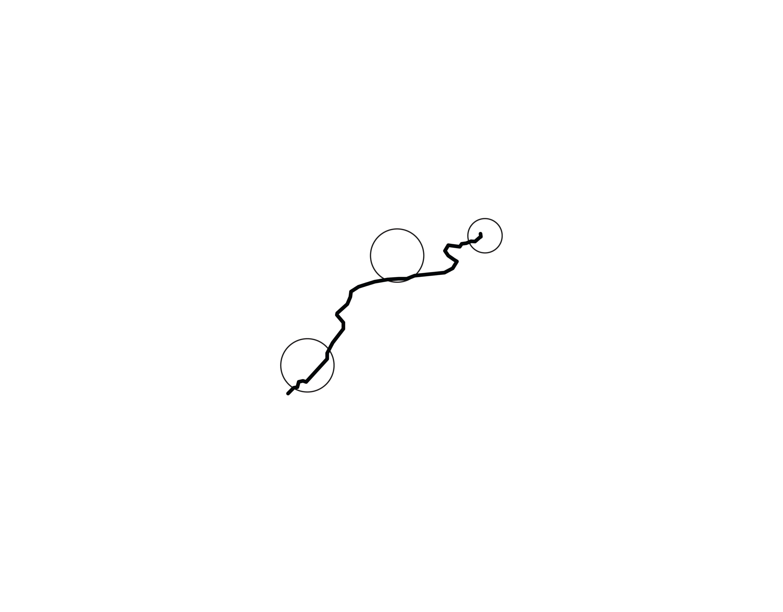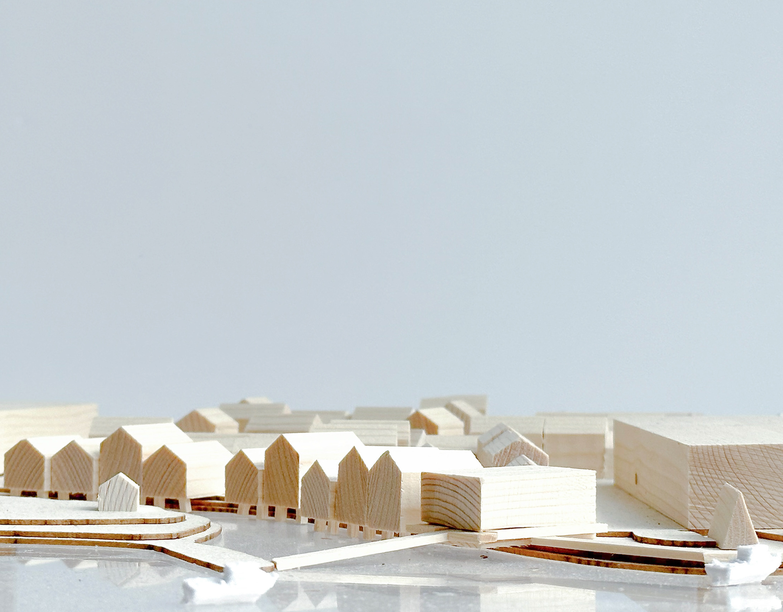TYPOLOGY / student hub
LOCATION / Grensen, Trondheim, Norway
DATE / may 2025 / 2 weeks
STATUS / academic work at ntnu, semester 8, 3houses
KEYWORDS / defining the park and platau of Grensen, urban strategy, stone and wood
A folding retaining wall; defining the park and the entire plateau of Grensen. A plateau where student life and campus activity will take root. A wall that creates a sequence of courtyards through the historic houses it folds around, also protecting them from the water collecting at the end of the park. A wall to sit on and along in the sun, or to shelter behind from the howling winds from Gløshaugen.
Two volumes define the key sightlines: one stretching between Nidarosdomen’s royal entrance and the main entrance of the campus; the other framing the tower of Vår Frues Kirke perfectly, as seen from Høyskoleparken.
The wall is built from structural stone, no concrete. in front, a row of columns, fitted with slender wooden structures to sit along. topped by two lightweight roofs of wooden space trusses cantilevering between the stone, giving air and filtering light to the inside.
The roof is clad in wooden shingels that will turn silvery grey, reminicient of the slate-covered roofs nearby. reflecting the elements of Grensen: a stone foundation, wooden walls, windows and doors, and slate-clad roofs.
