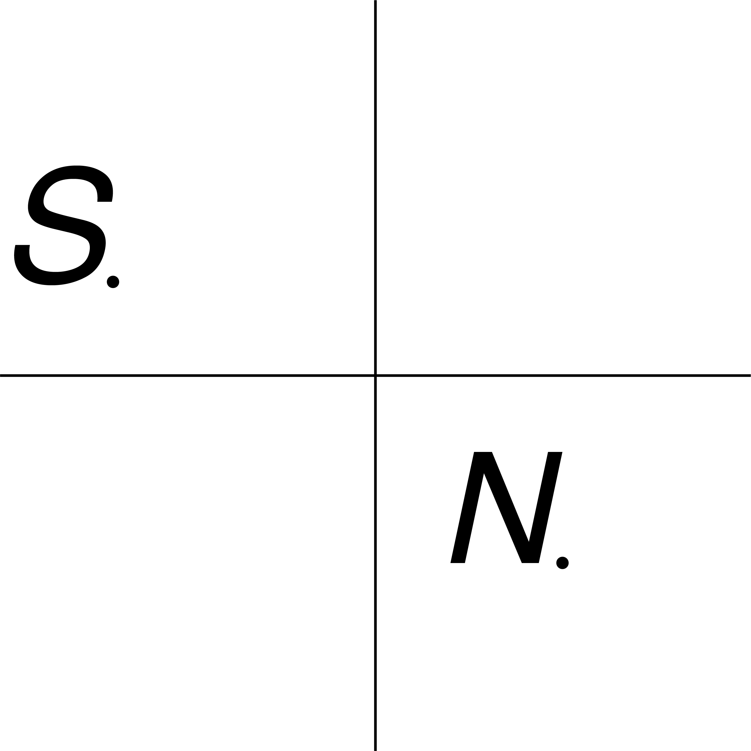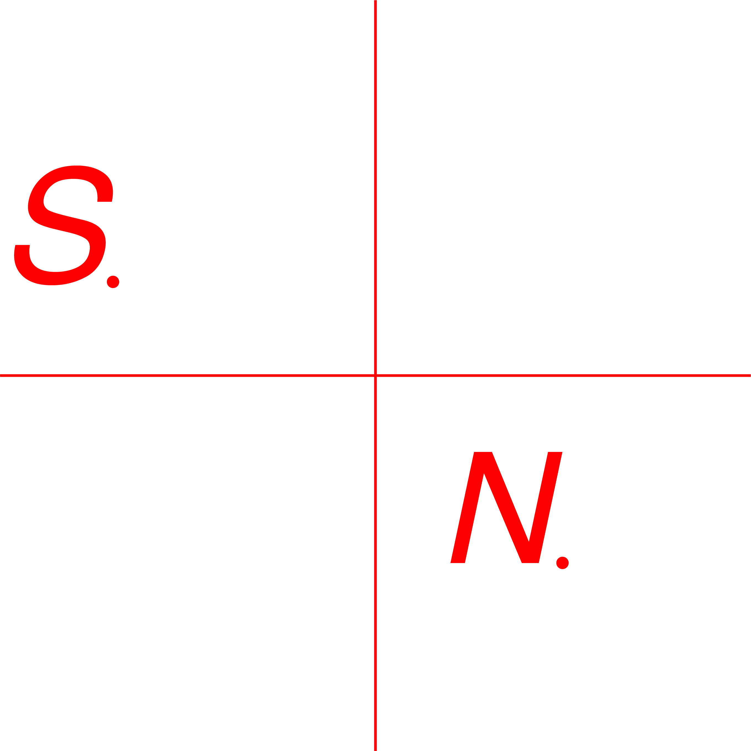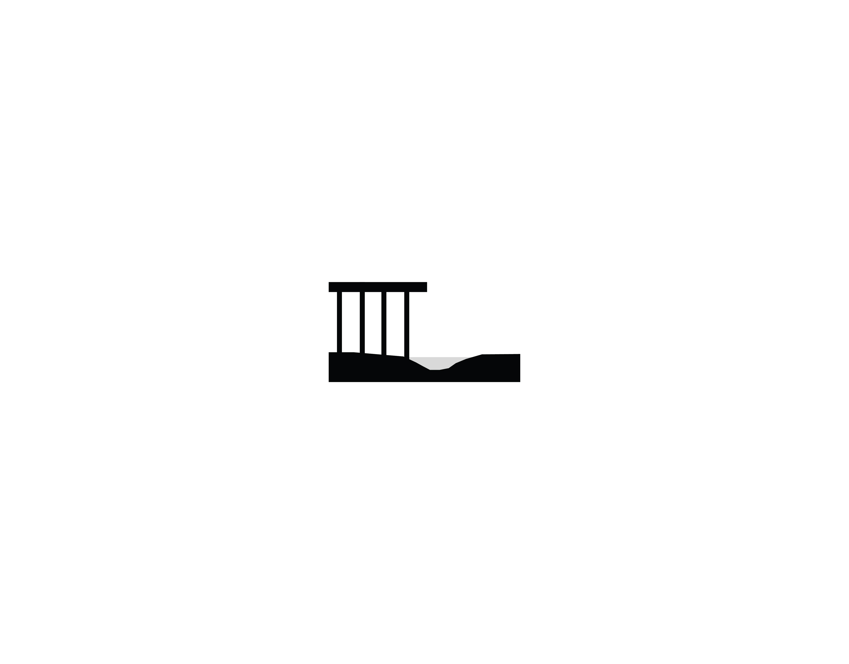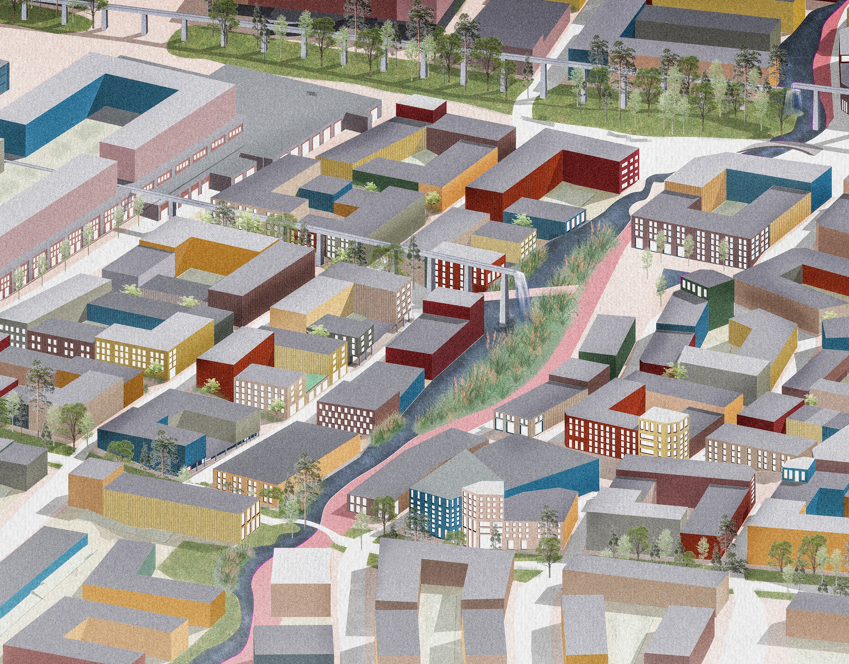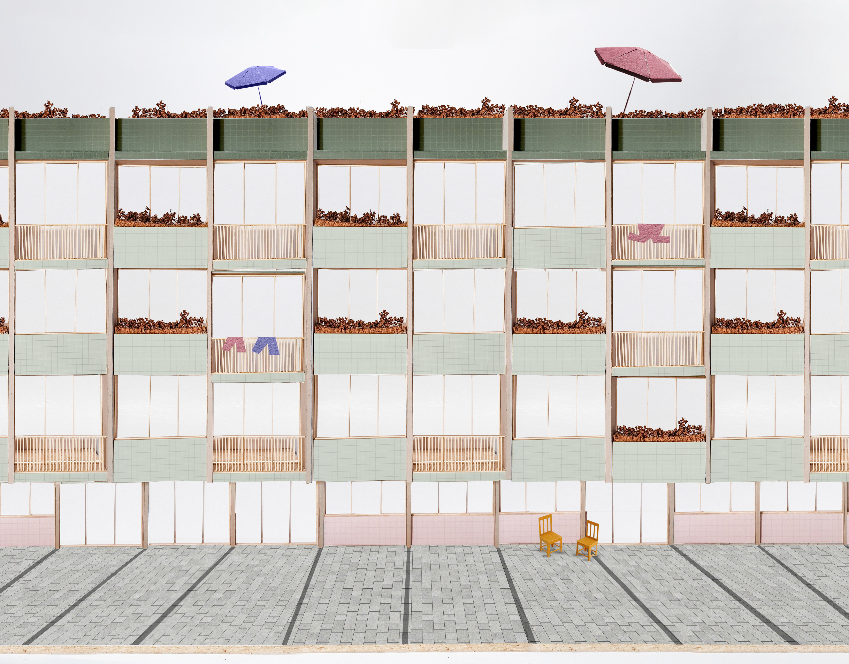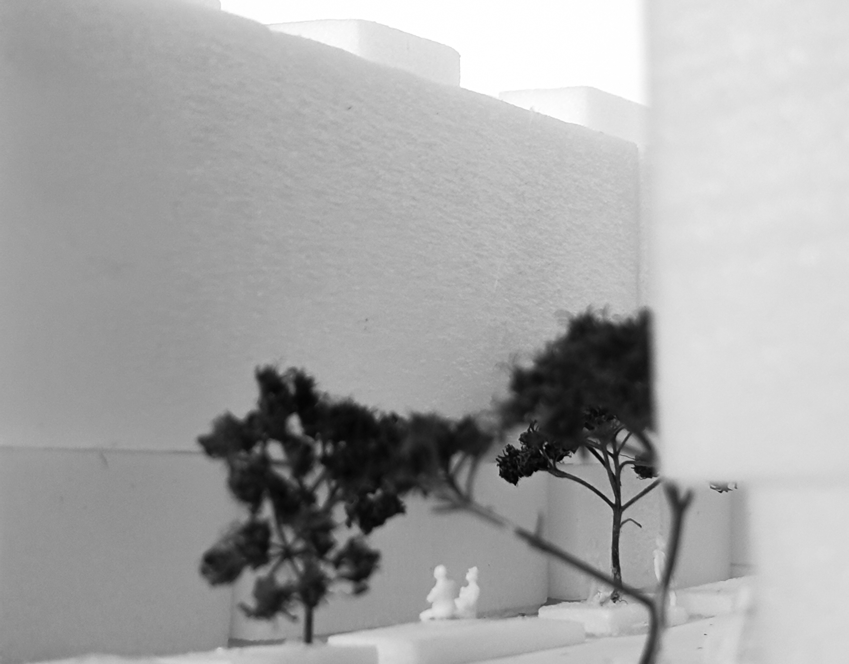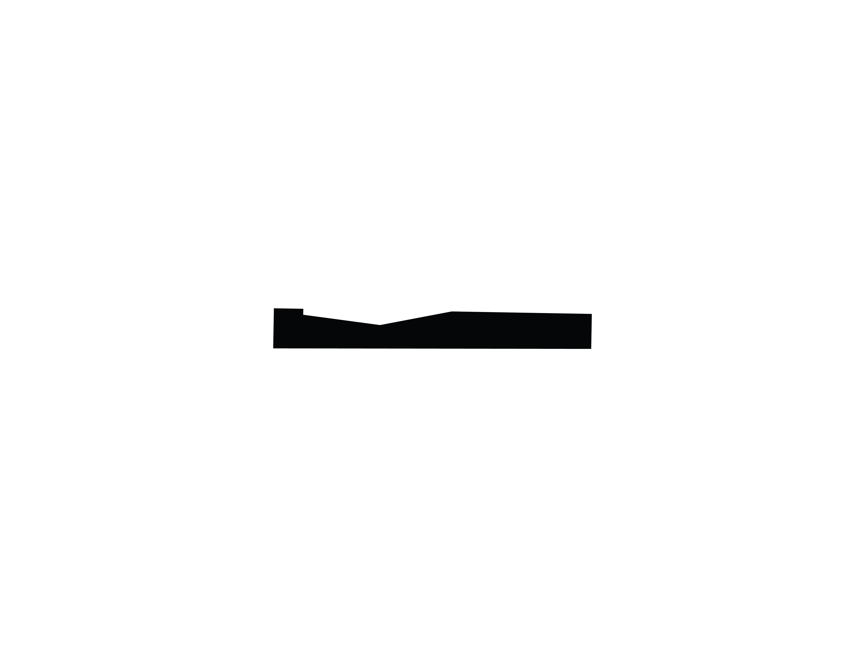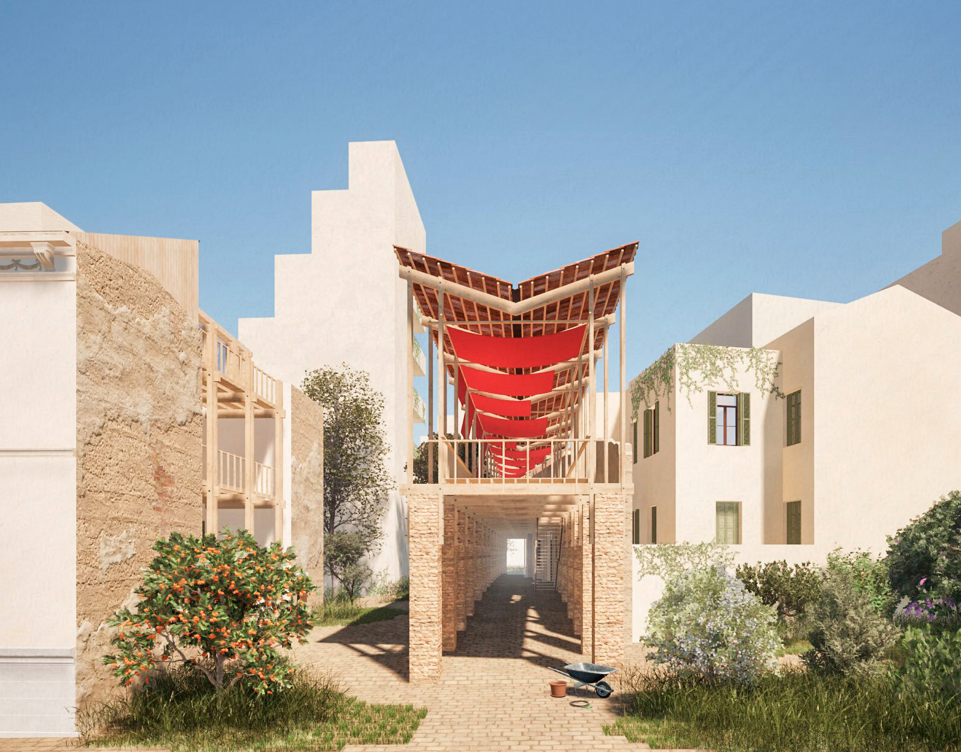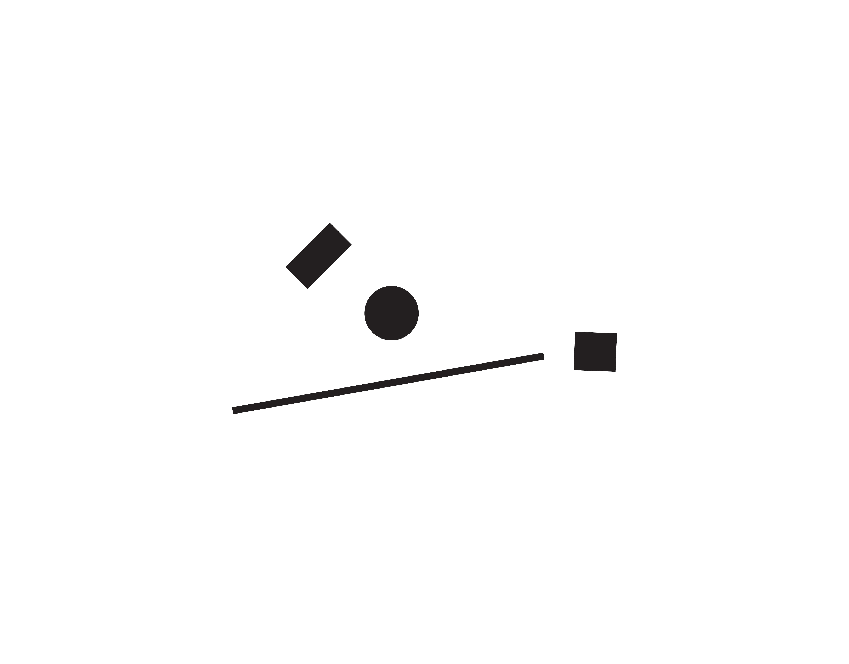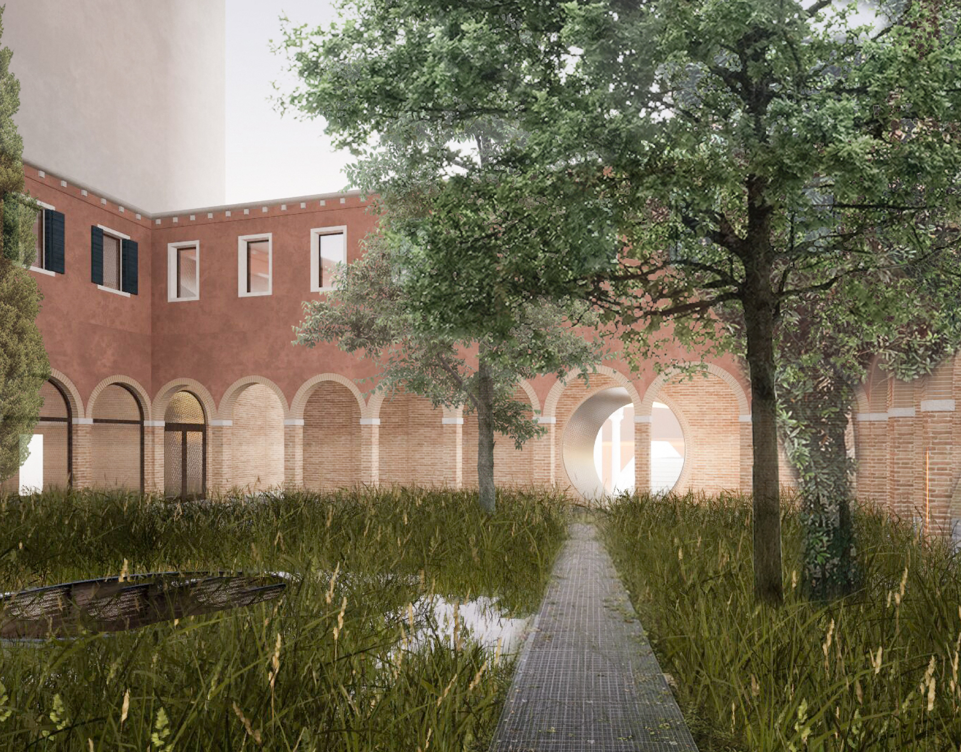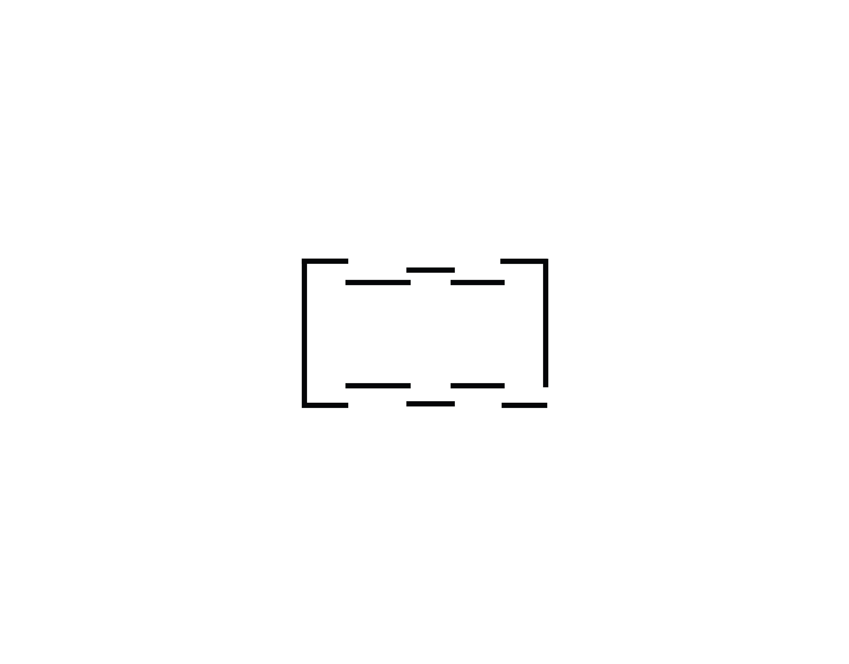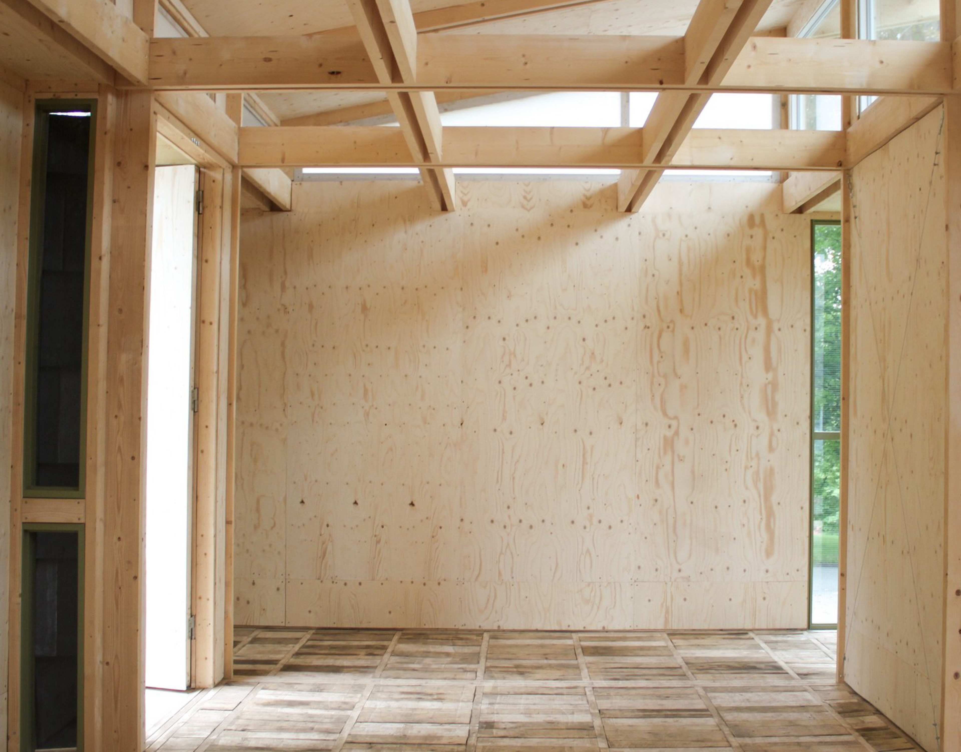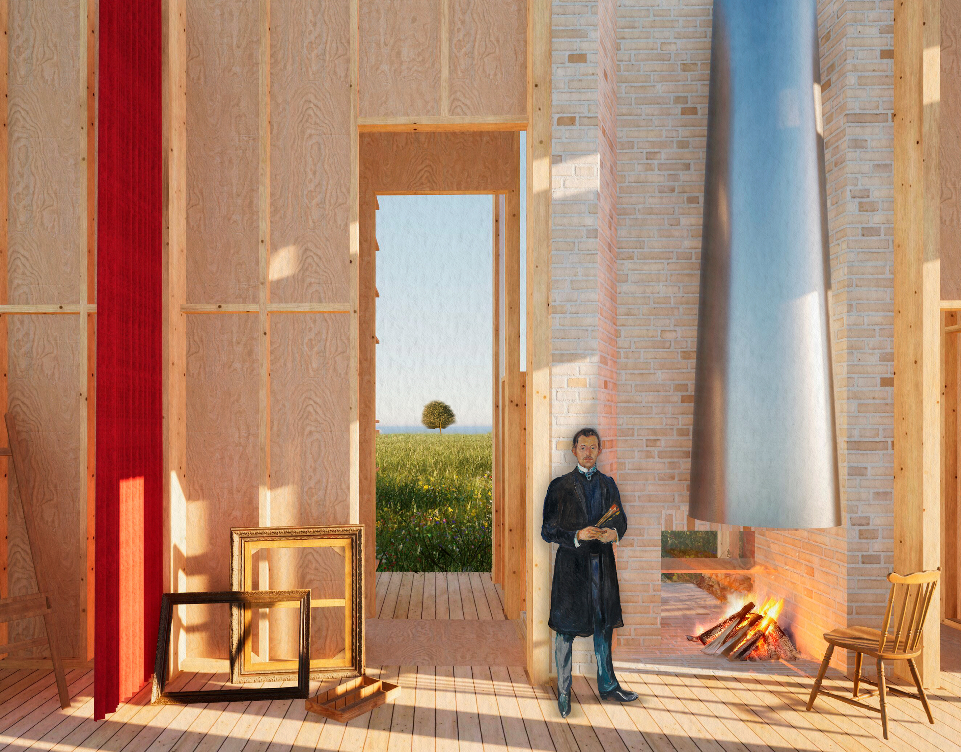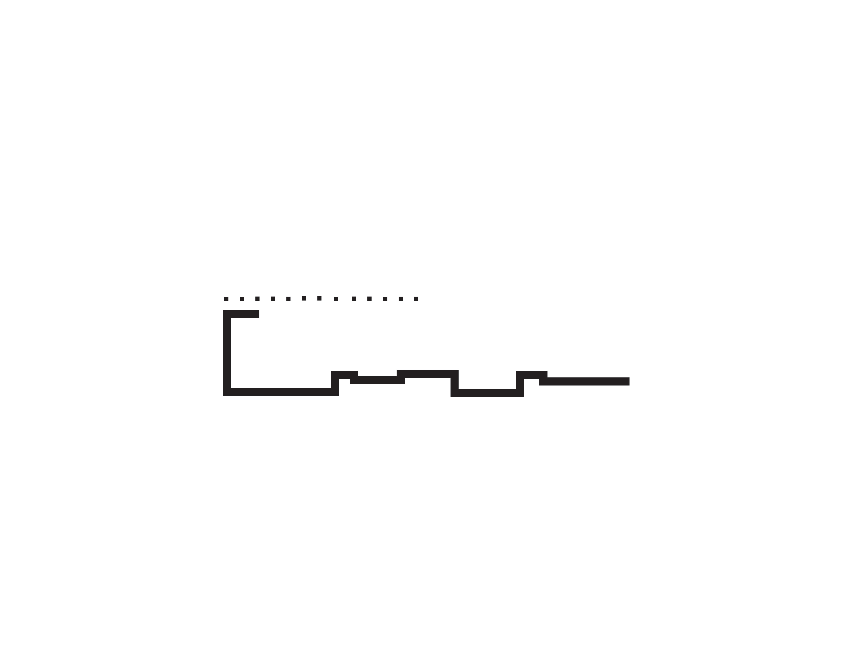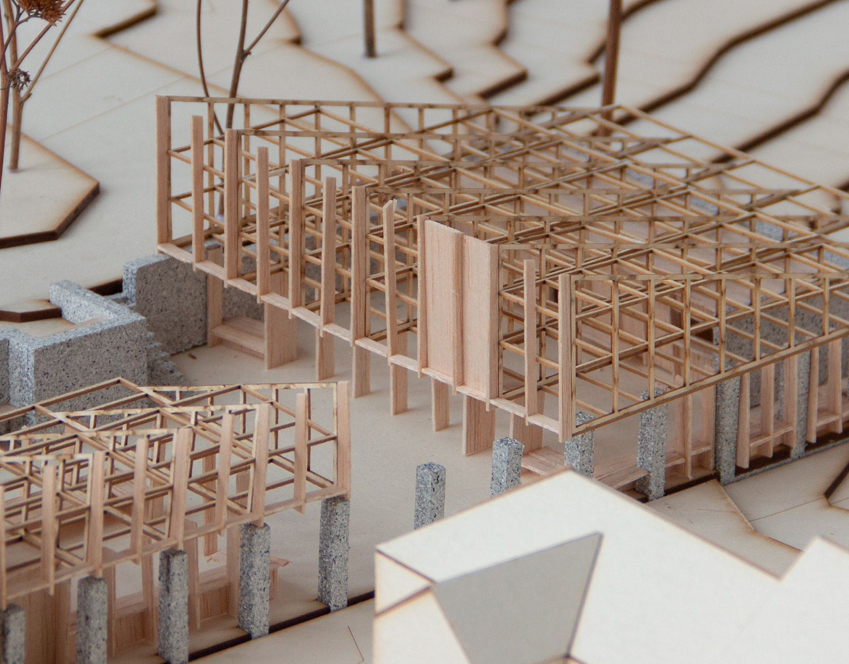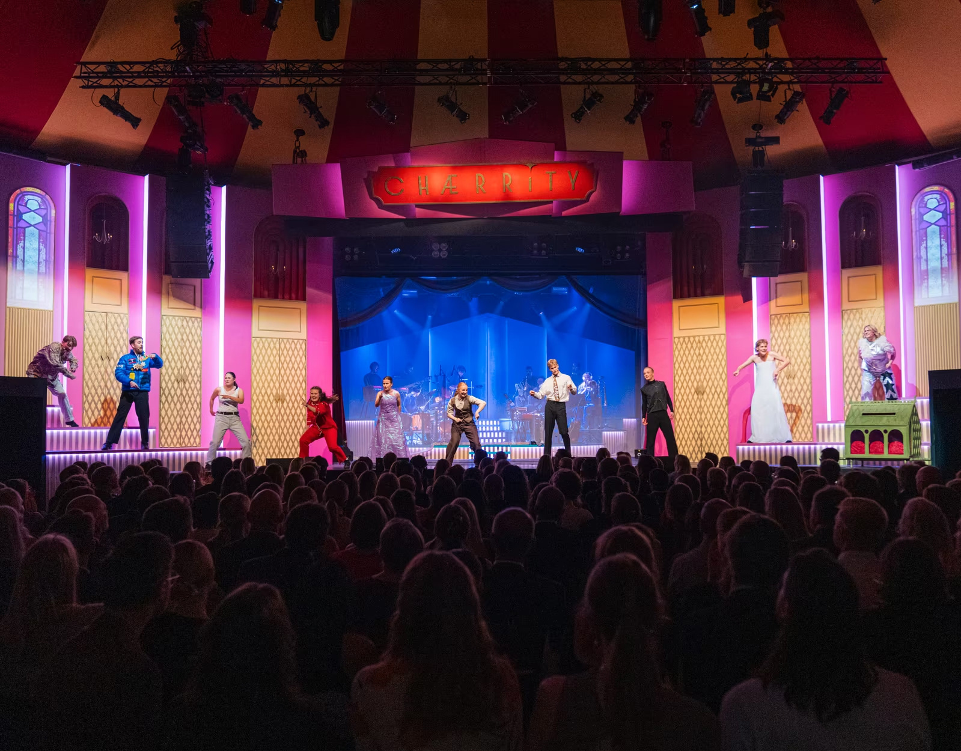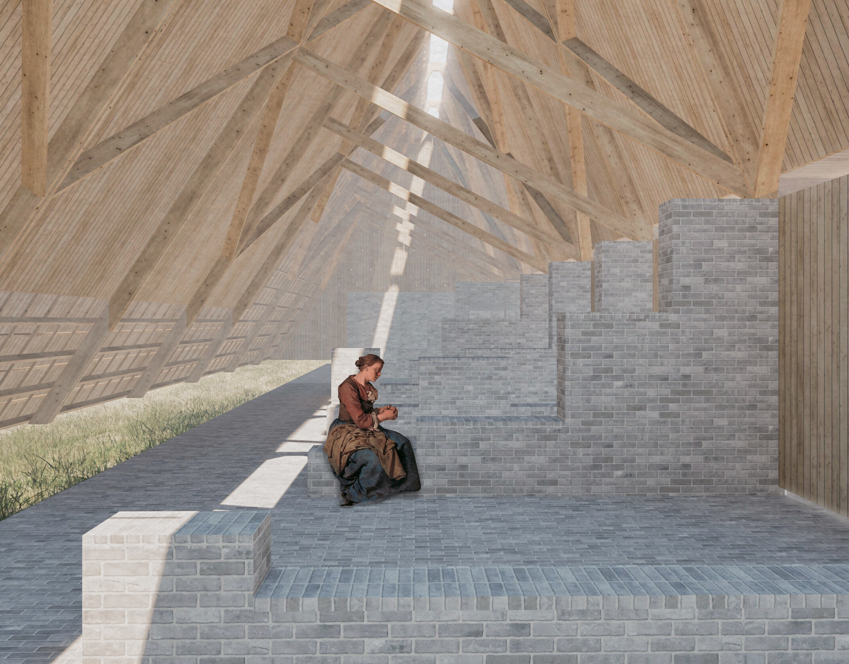TYPOLOGY / cabin / extension
LOCATION / Dalsvann, Risør, Norway
DATE / jun. 2023 -
STATUS / under construction
KEYWORDS / self-built, transformation, most out of least, light, axis, wood
How can one make the most from the least? Lyngodden is a modest yet thoughtful floating extension to a 1960s cabin. Organized along a central axis that serves as circulation, storage, and living space, the project is distilled to its architectural essentials. Intersecting sliding doors and precisely placed windows open the rooms to this spine, creating layered transitions and framed views.
The design is lightweight, and simple —conceived to be self-built. Traditional yakisugi-burned cladding lends the exterior a textured, weathered resilience, while the interior’s plywood finish brings a golden warmth.
By focusing on spatial organization, natural materials, and light, Lyngodden achieves quiet generosity. It offers much by doing little—an architecture of modesty, precision, and presence.
