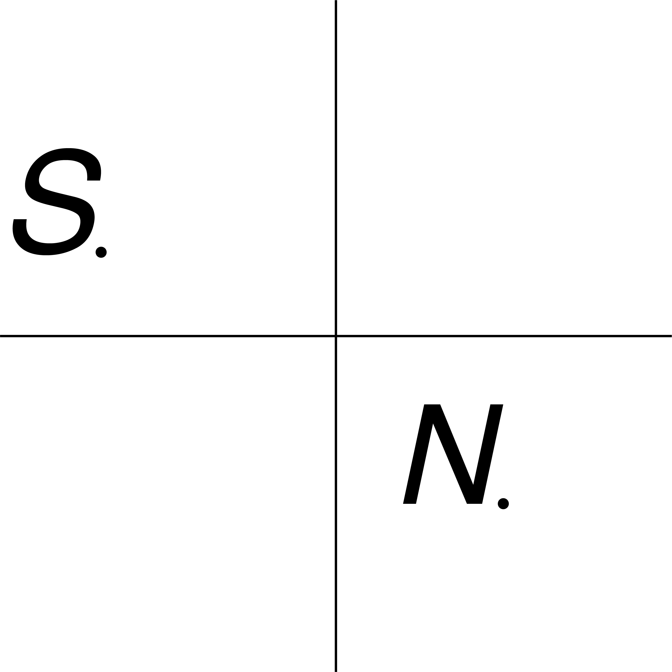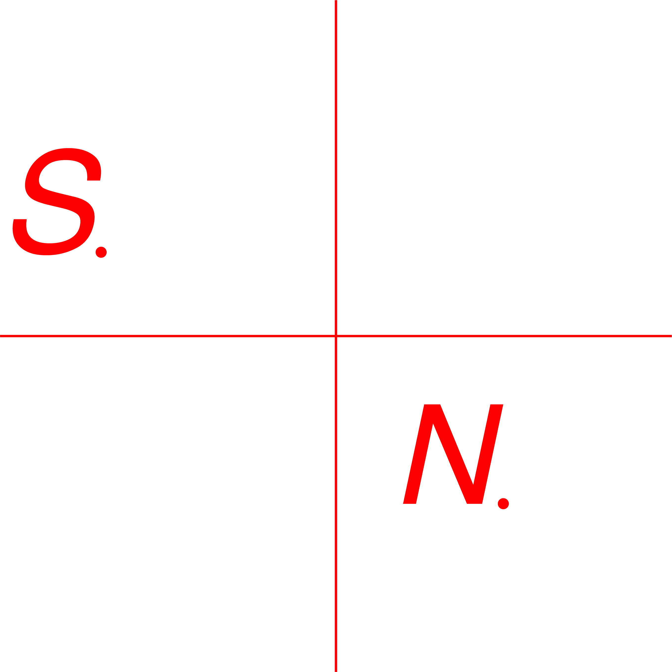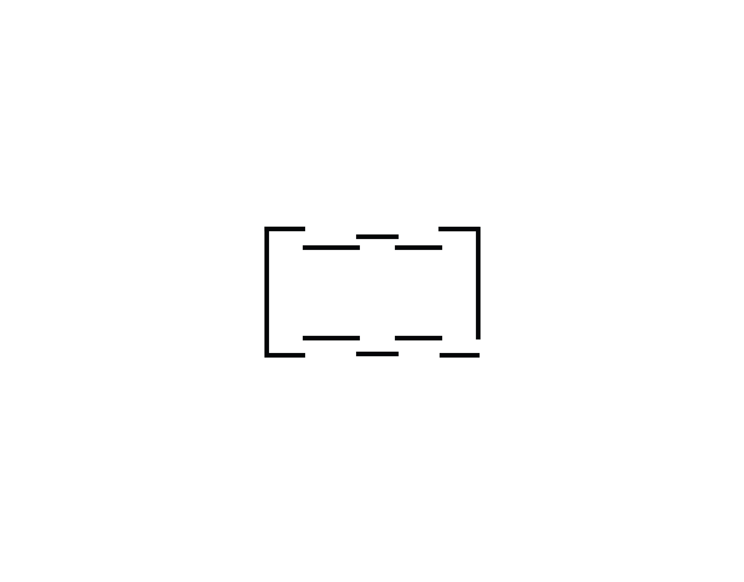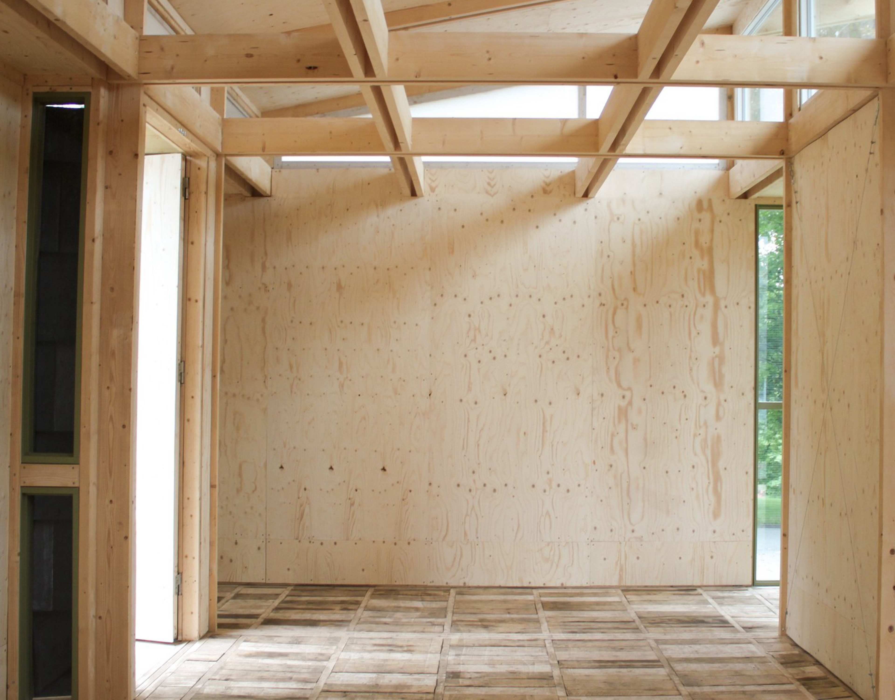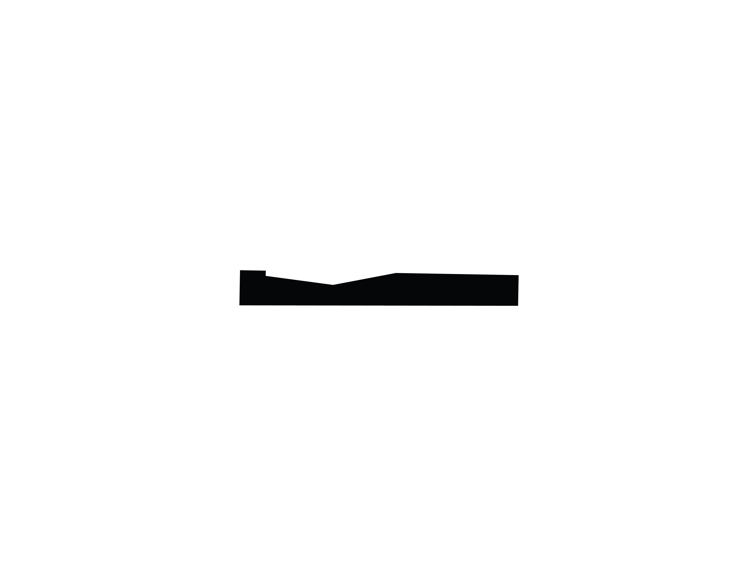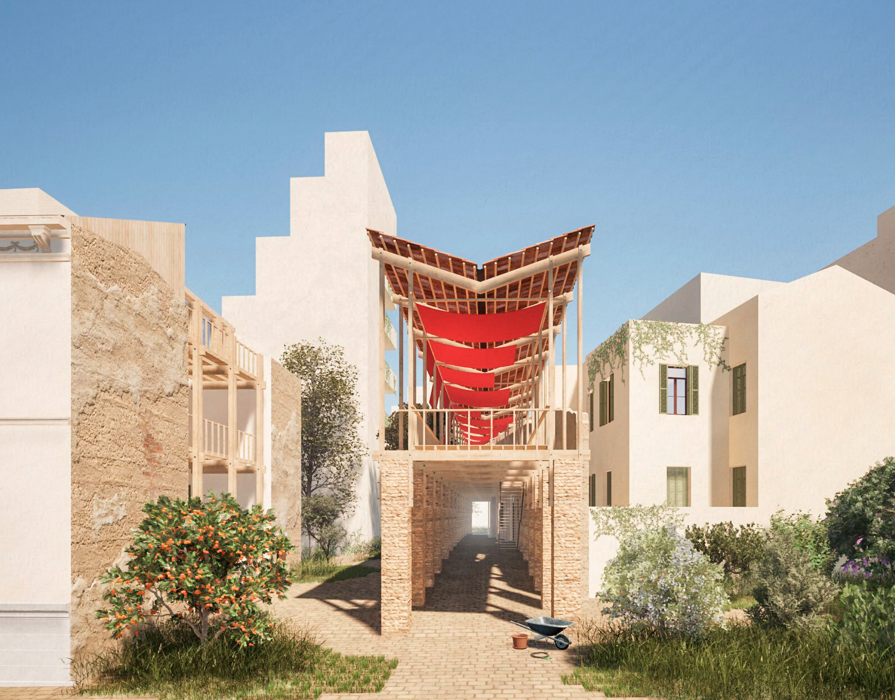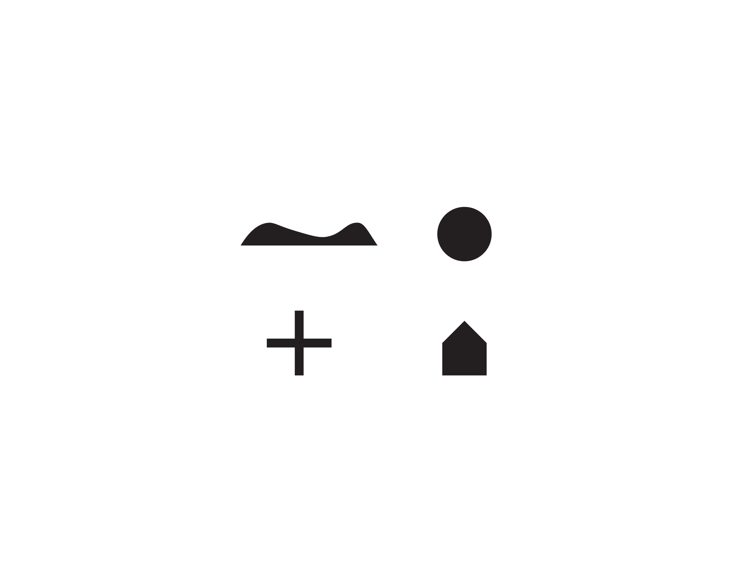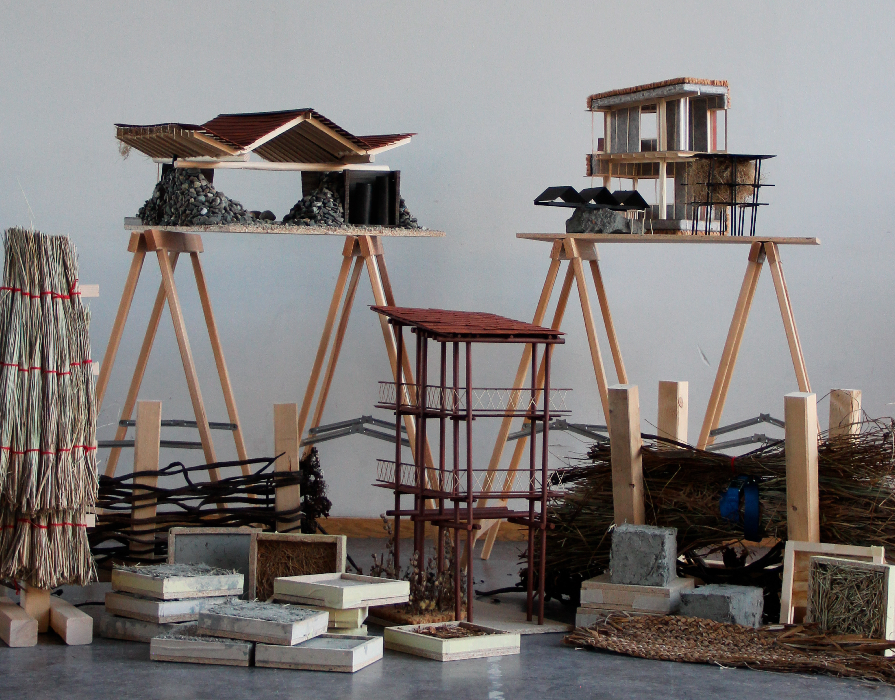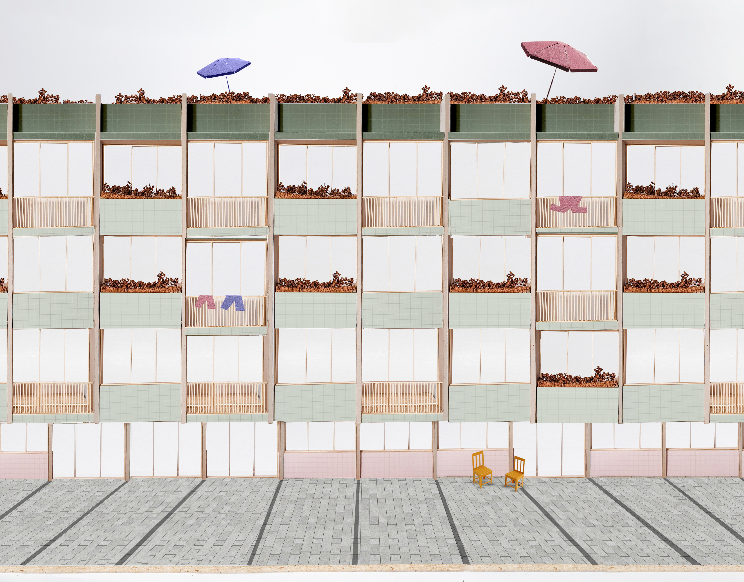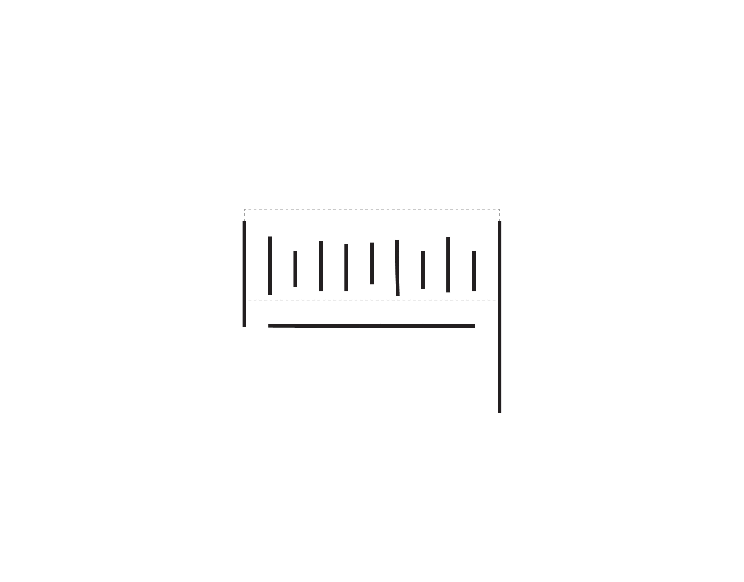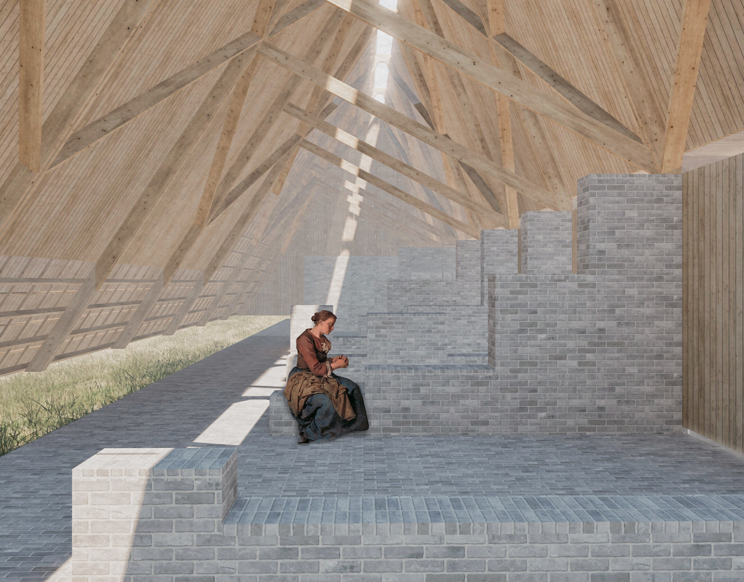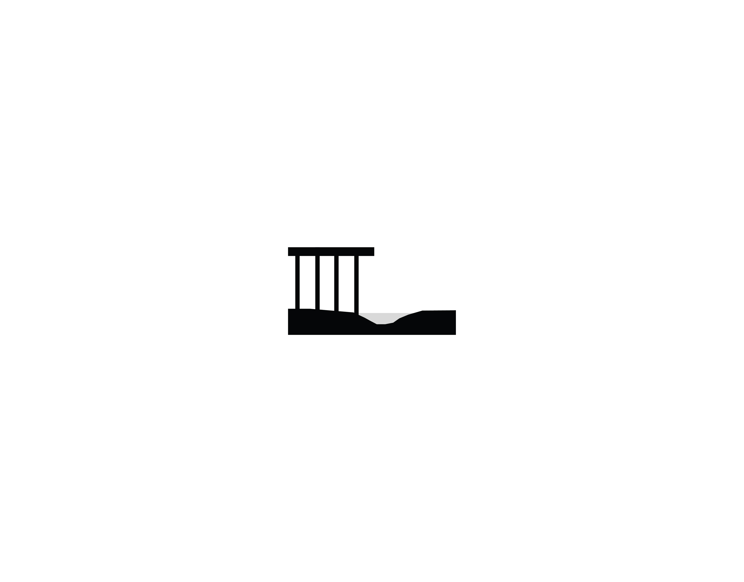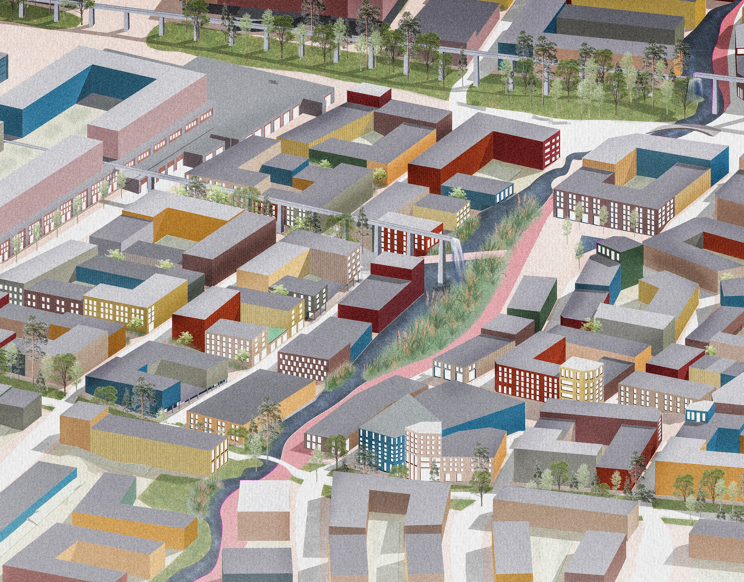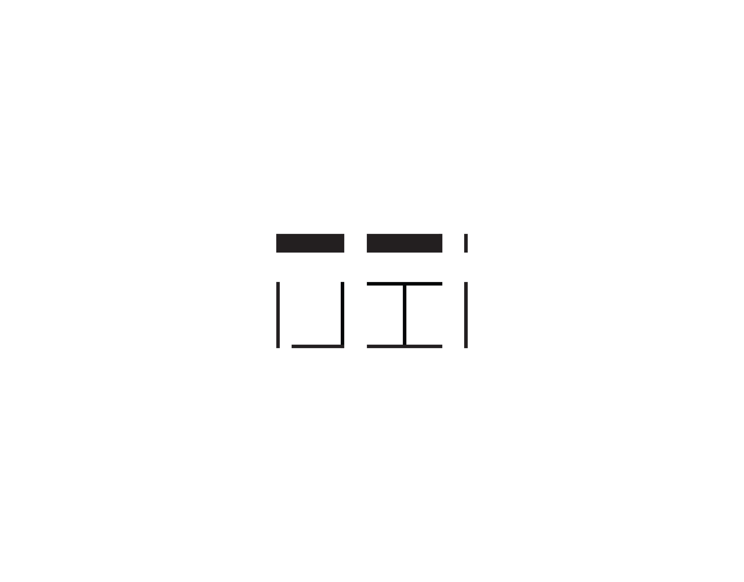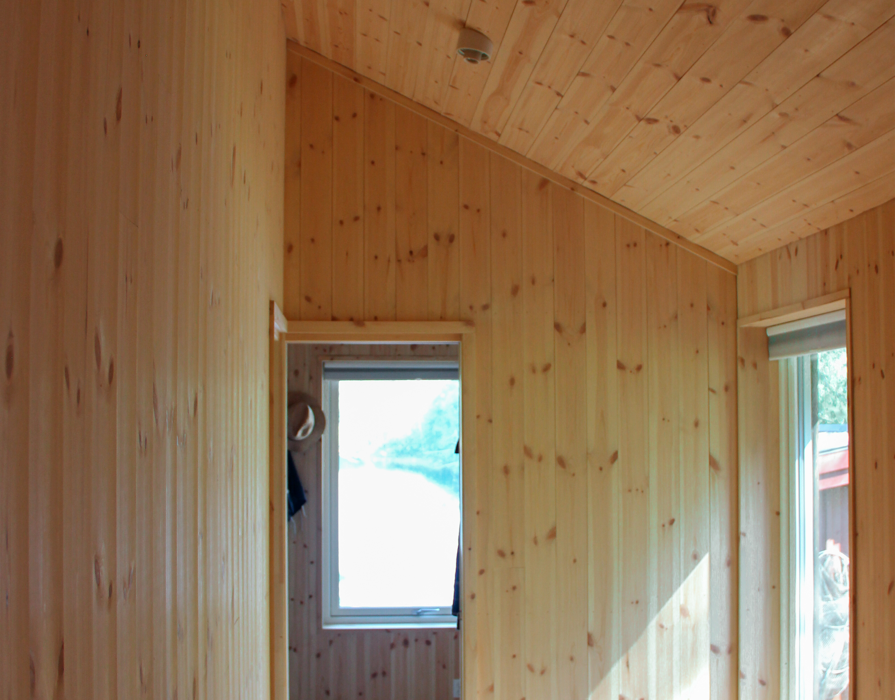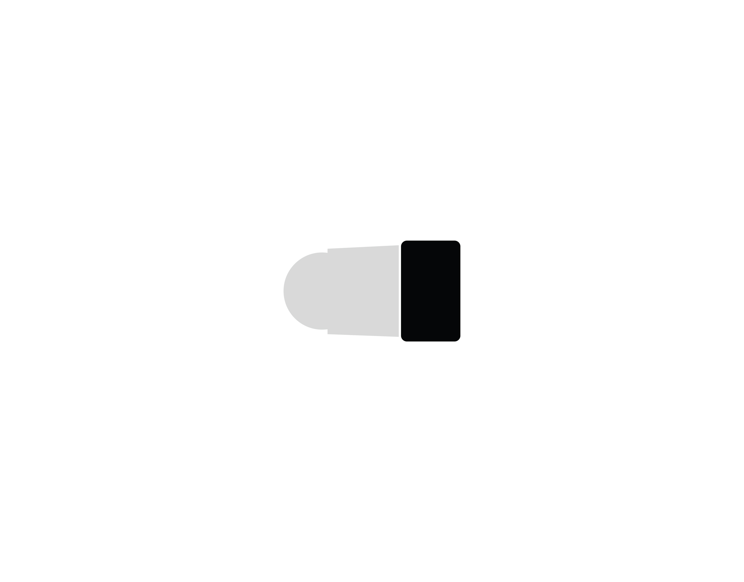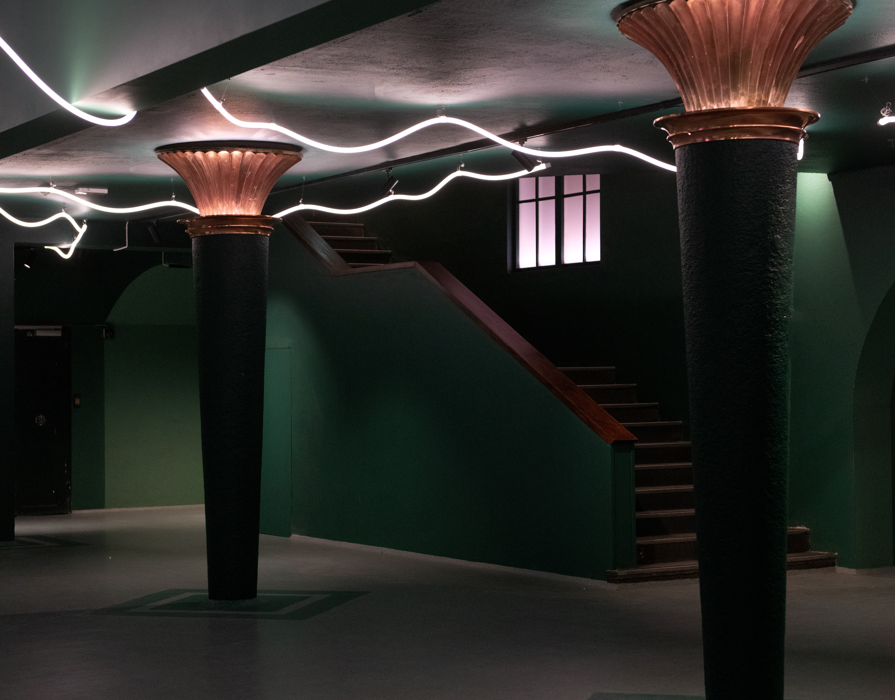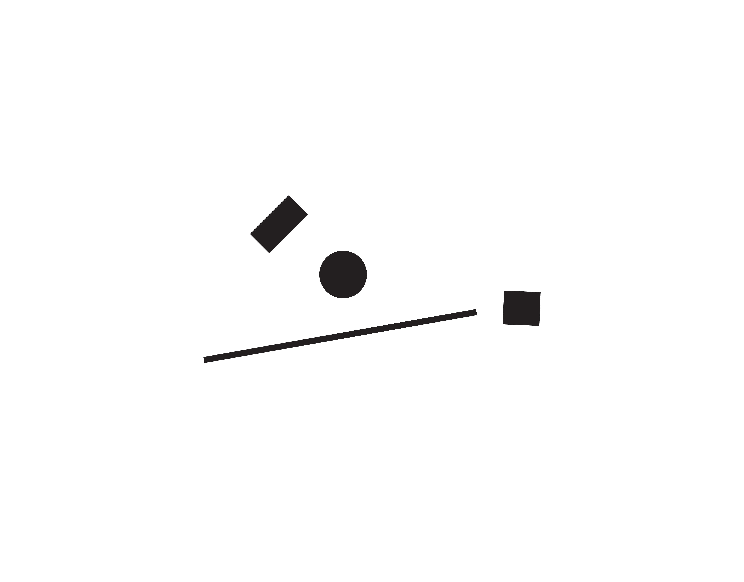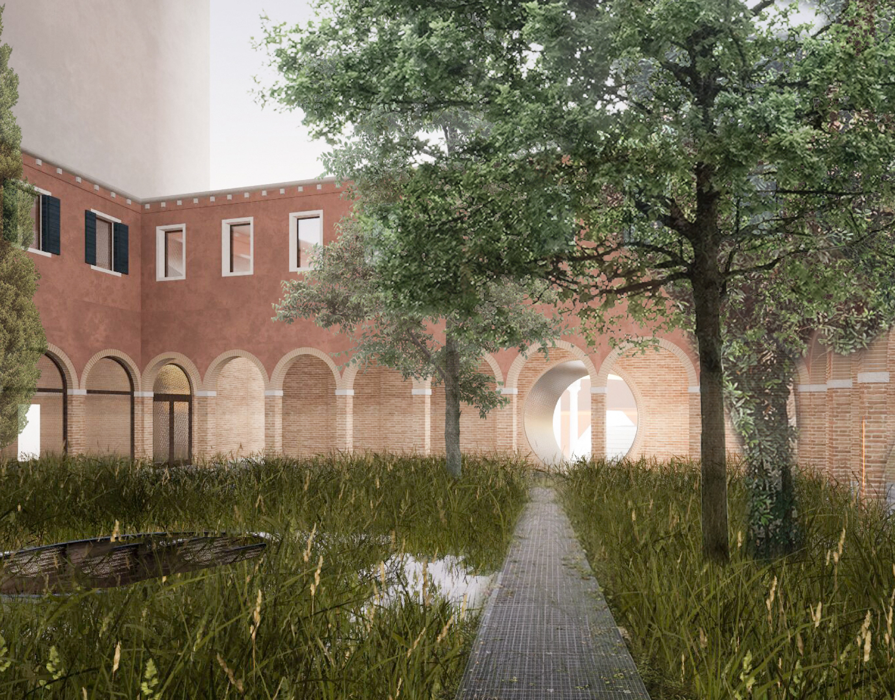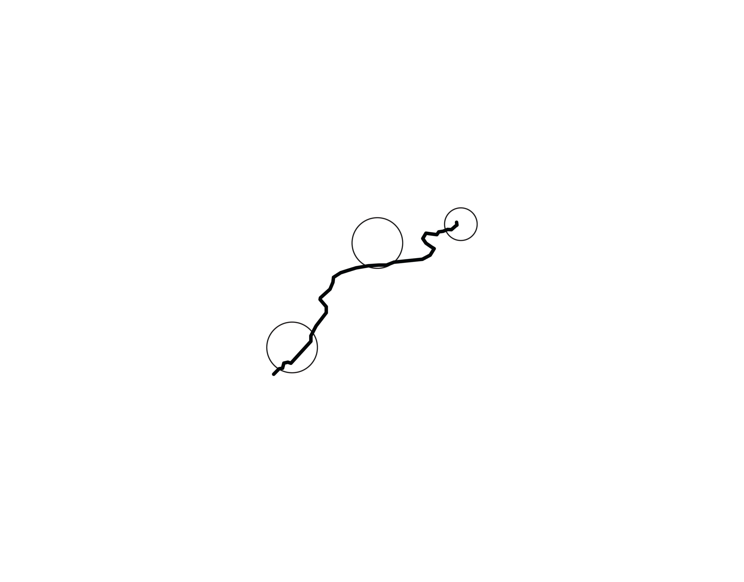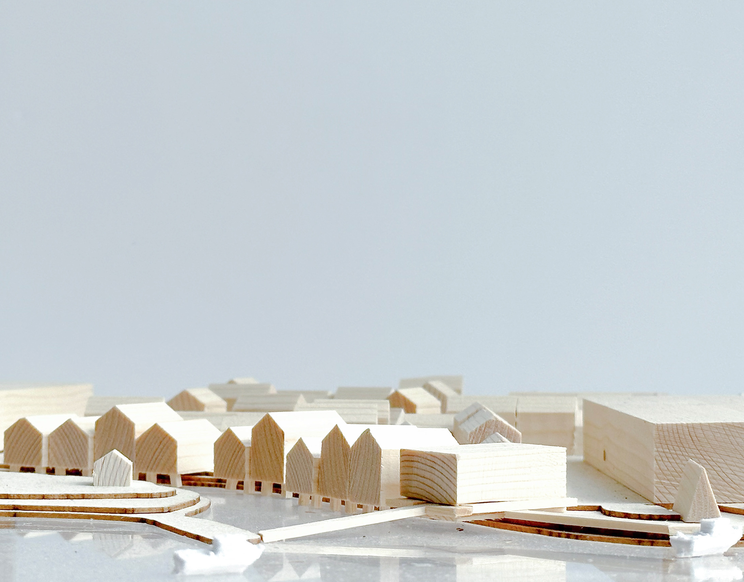TYPOLOGY / installation / research
LOCATION / Volos, Greece
DATE / apr. 2023 / two weeks
STATUS / built
WITH / layers of permanence, workshop, erasmus+
KEYWORDS / reuse, design for deconstruction, (anti)monument
Every building, at its core, is a material depot. The project is a temporal craftsman's workshop, built within an abandoned concrete structure. Using reclaimed bricks, timber, steel, windows, and shutters, the space is assembled without screws or nails—relying solely on layering, tension, and gravity. Every component is visible, celebrated, and ultimately reversible.
The result is a layered, transparent architecture—one that can be disassembled and re-used. This method is rooted in the belief that buildings are not fixed objects, but material banks bridging past, present, and future. Like a naos, the central space reveals and respects the raw concrete skeleton, transforming it into a living (anti)monument.
This design-and-build workshop became a collective investigation into the latent potential of abandoned structures. Through full-scale prototyping, material experiments, and collaborative making, international teams explored how salvaged elements can animate forgotten frameworks, offering a future for spaces once left in stasis.
