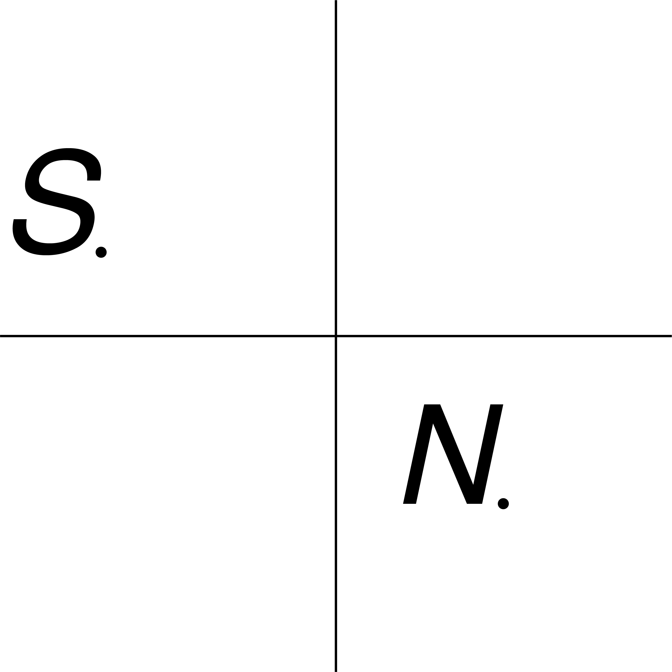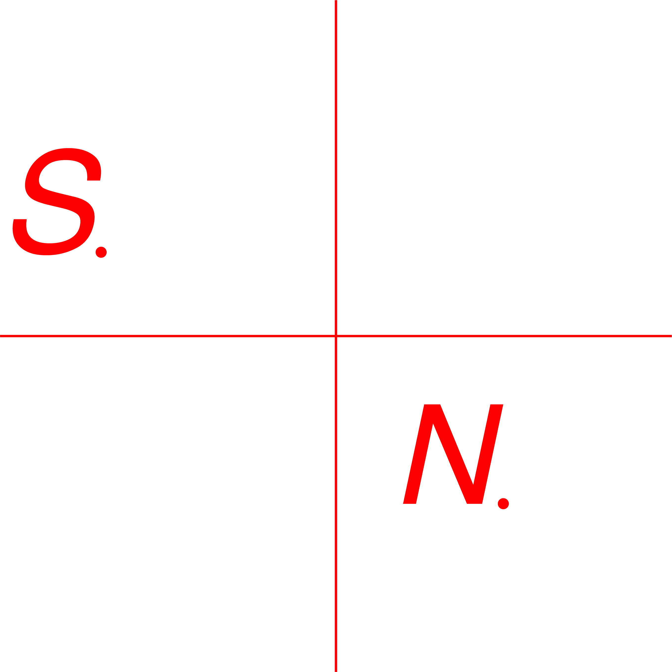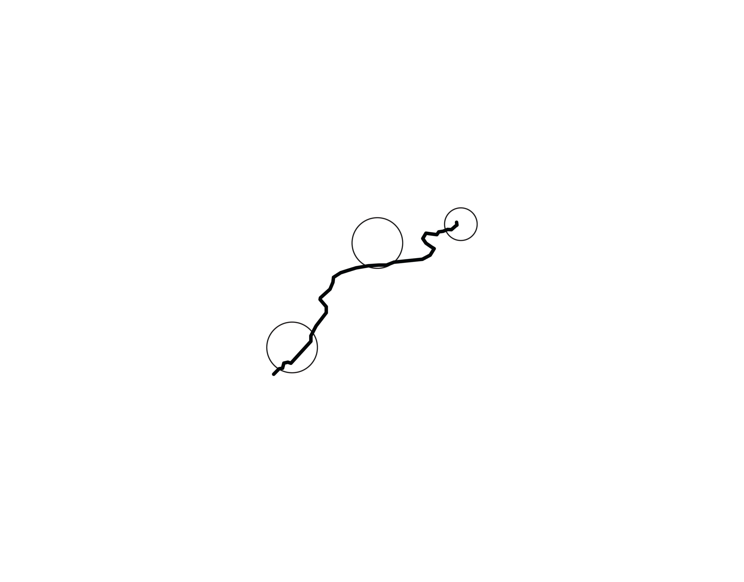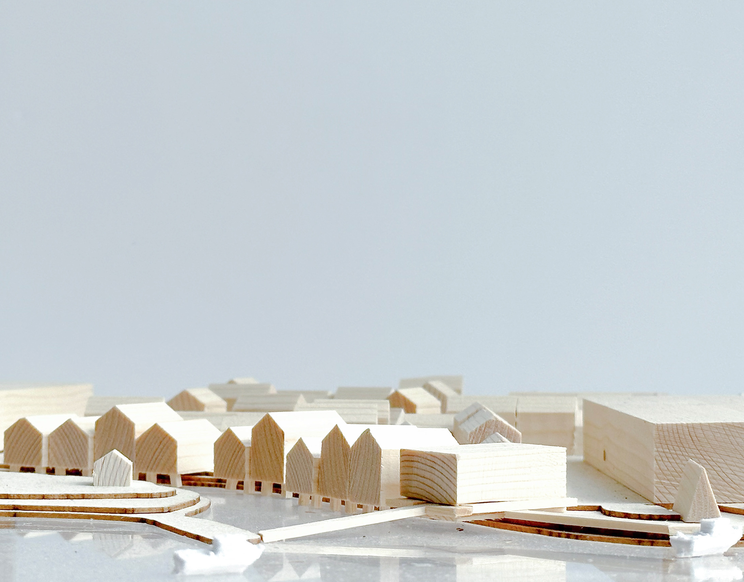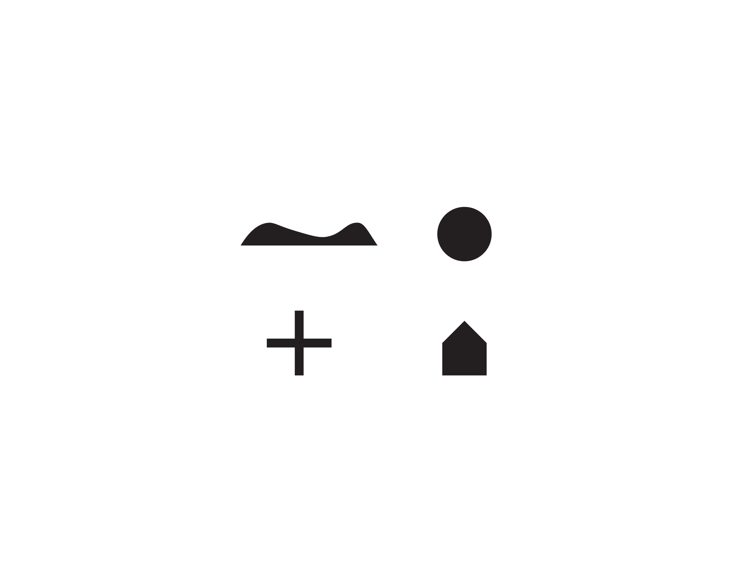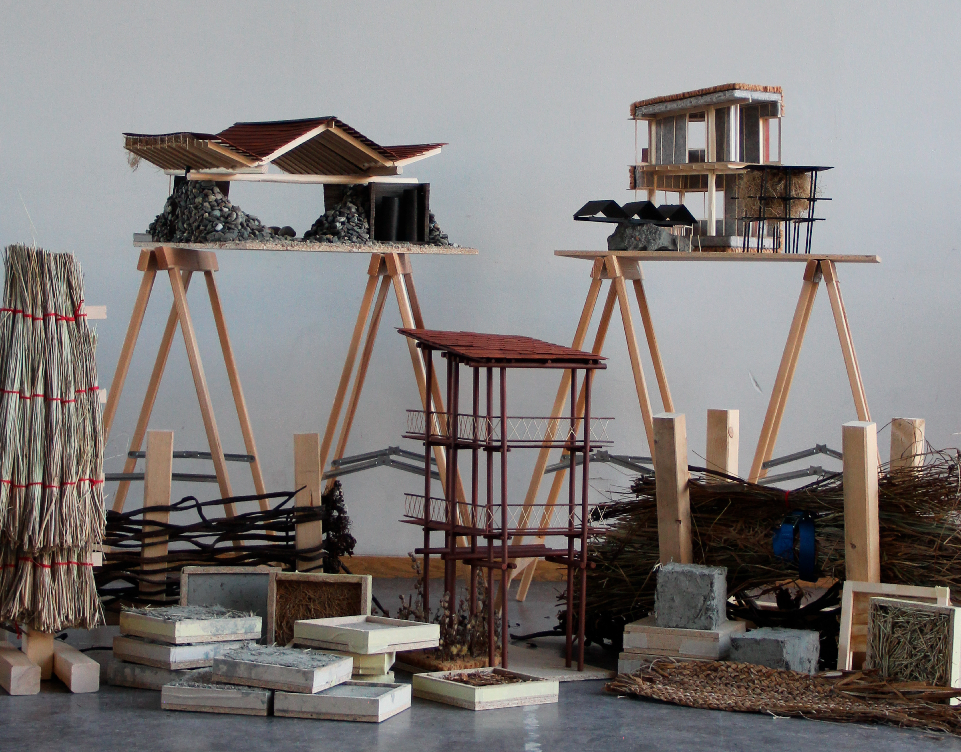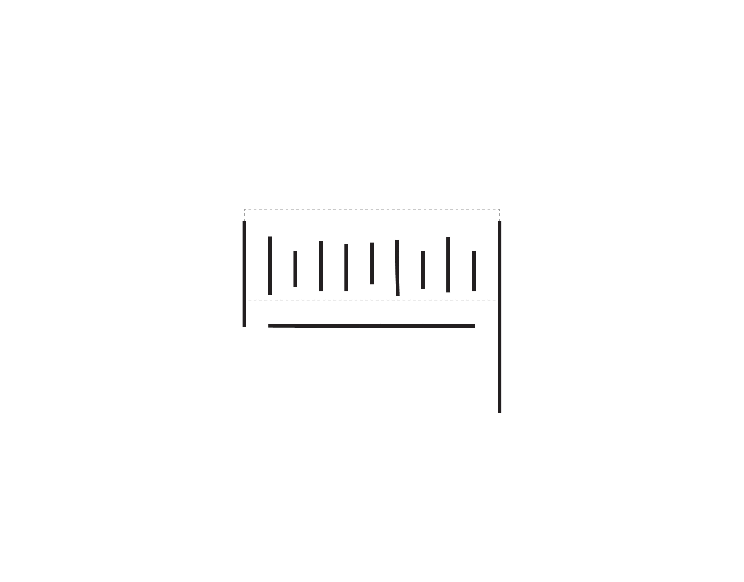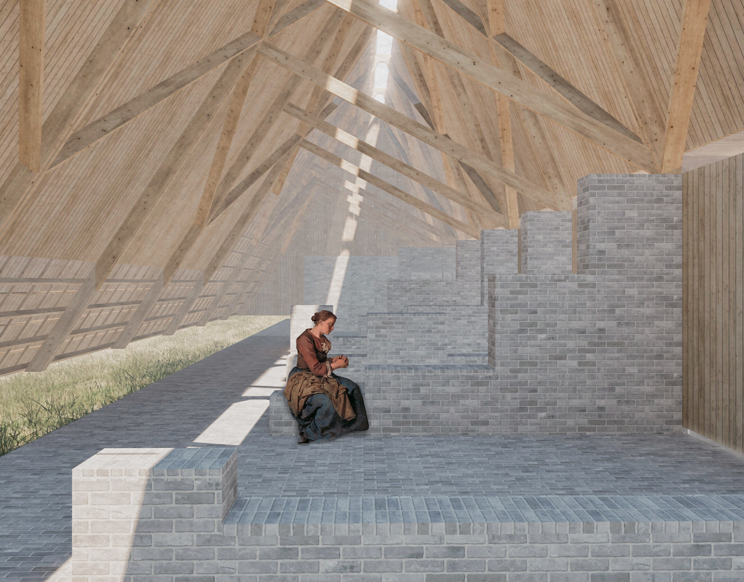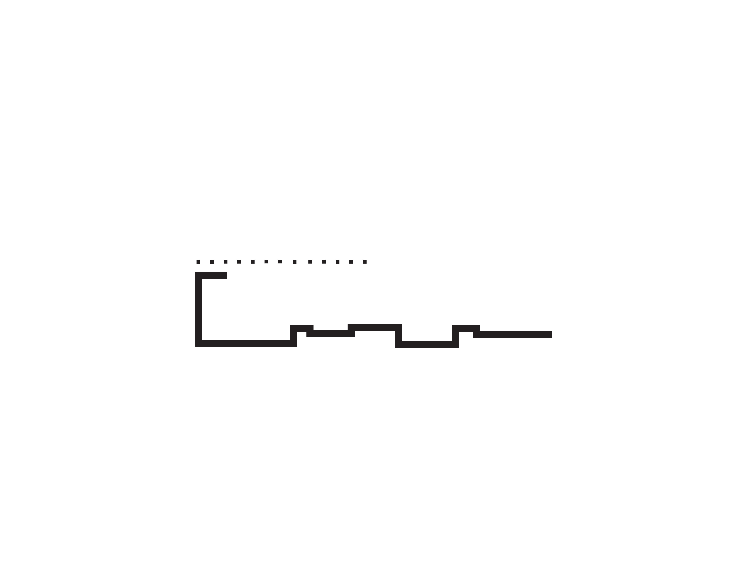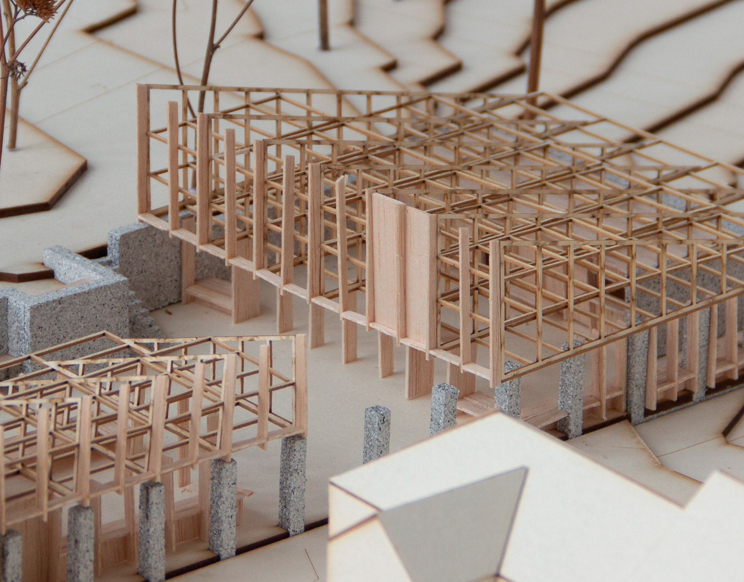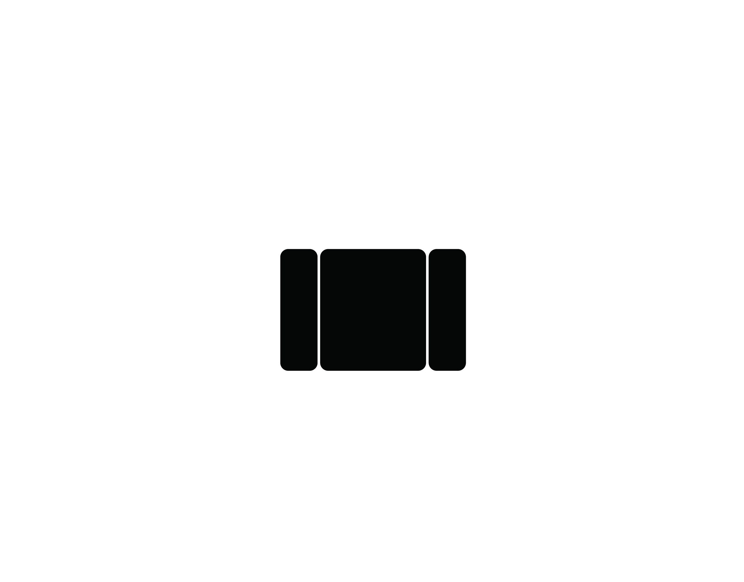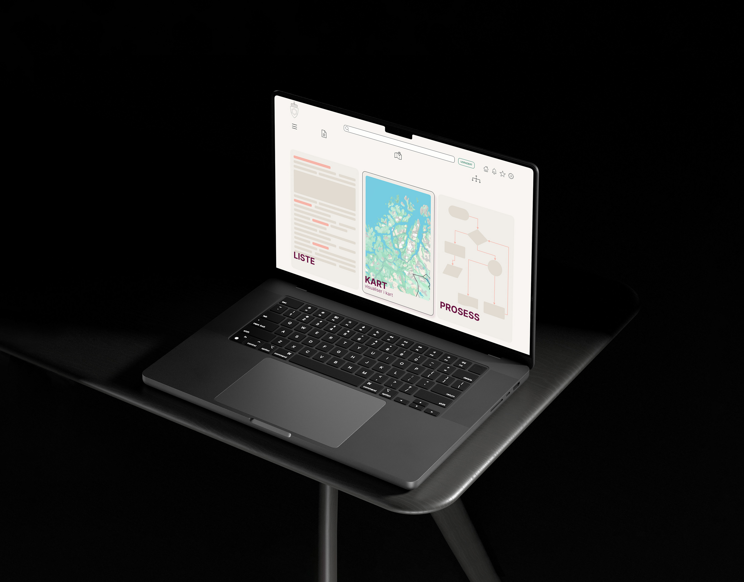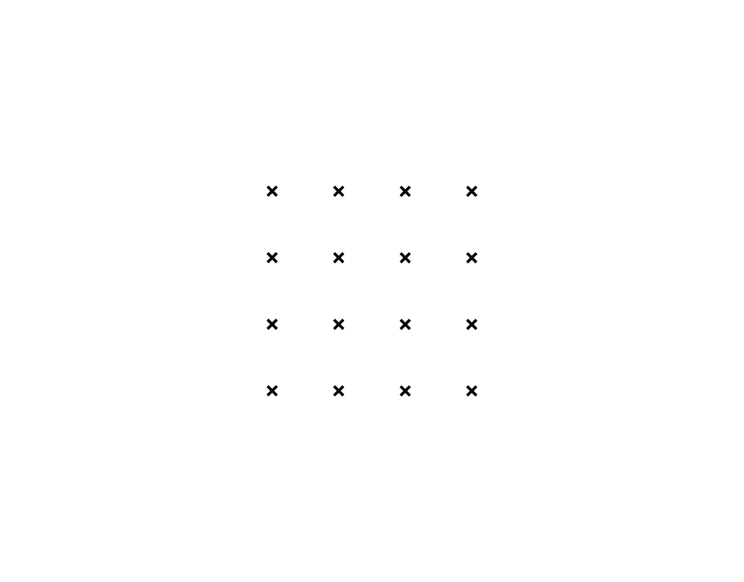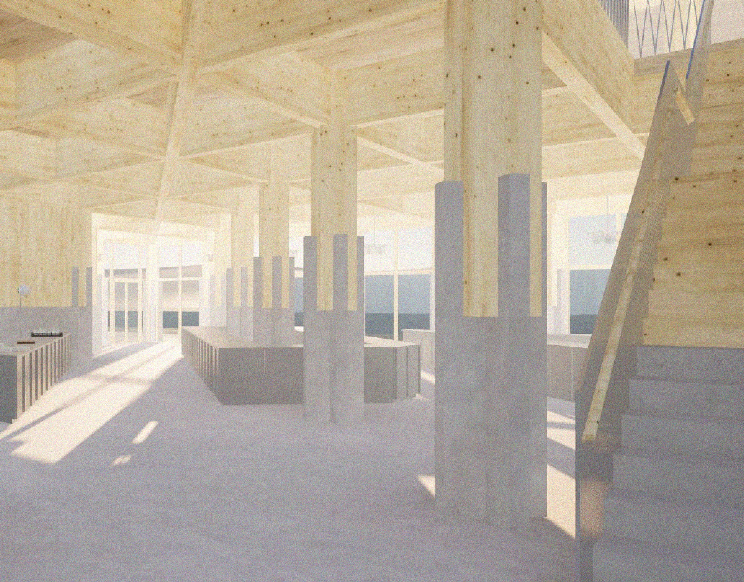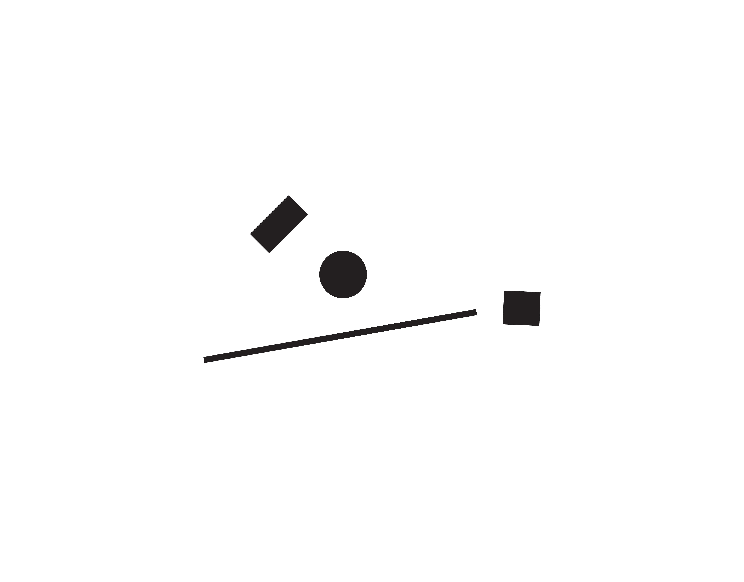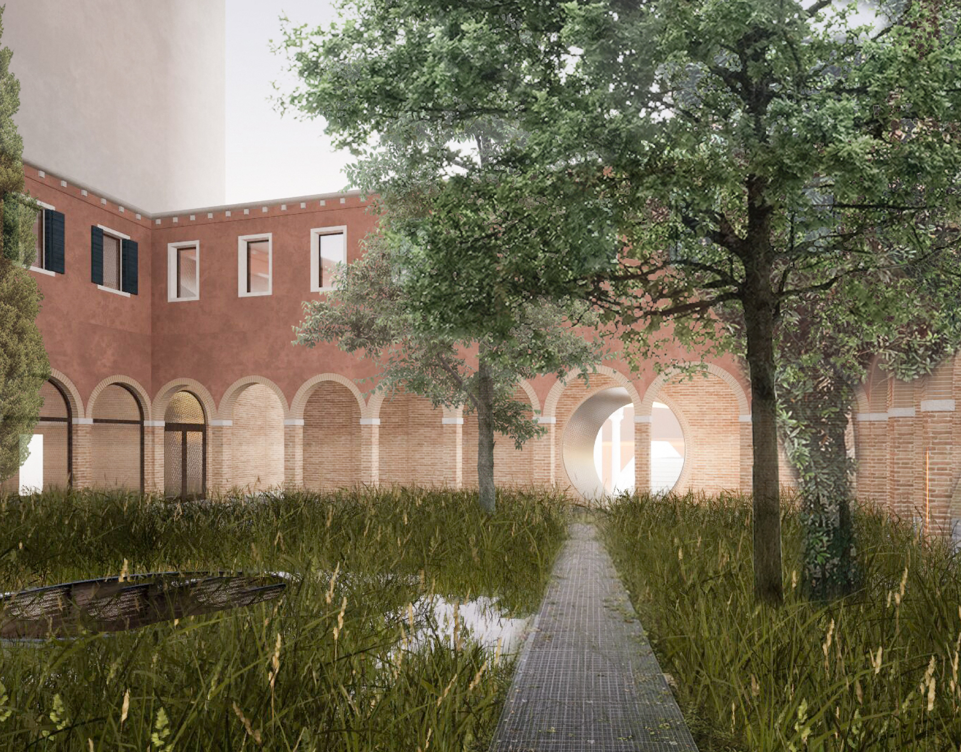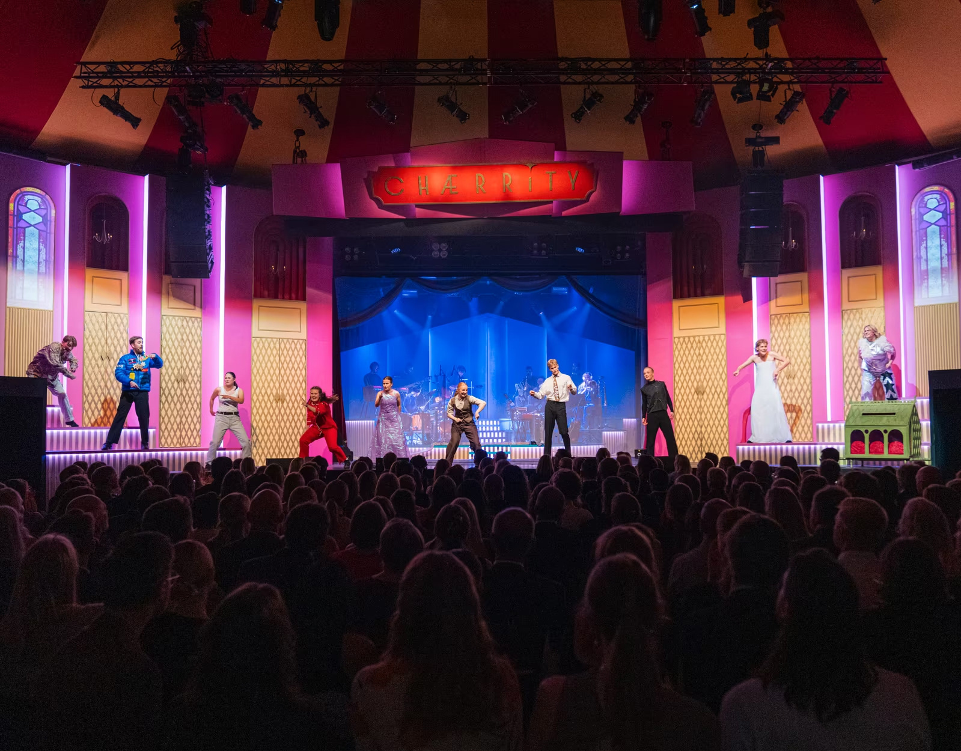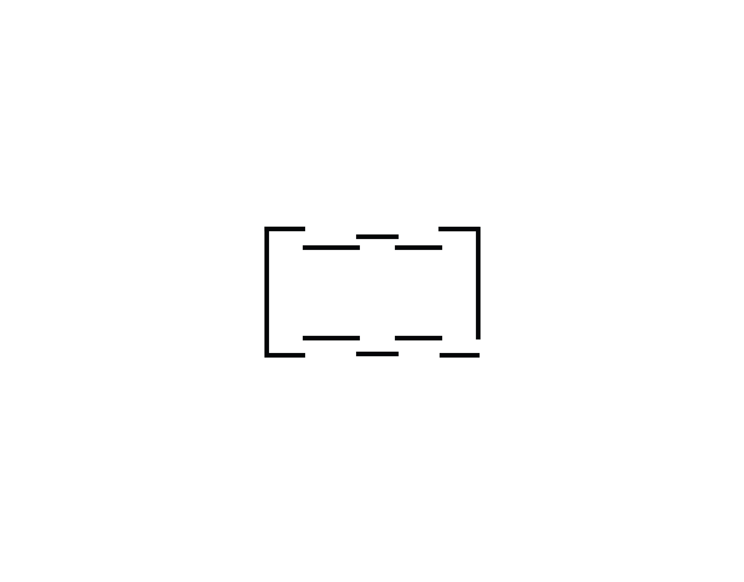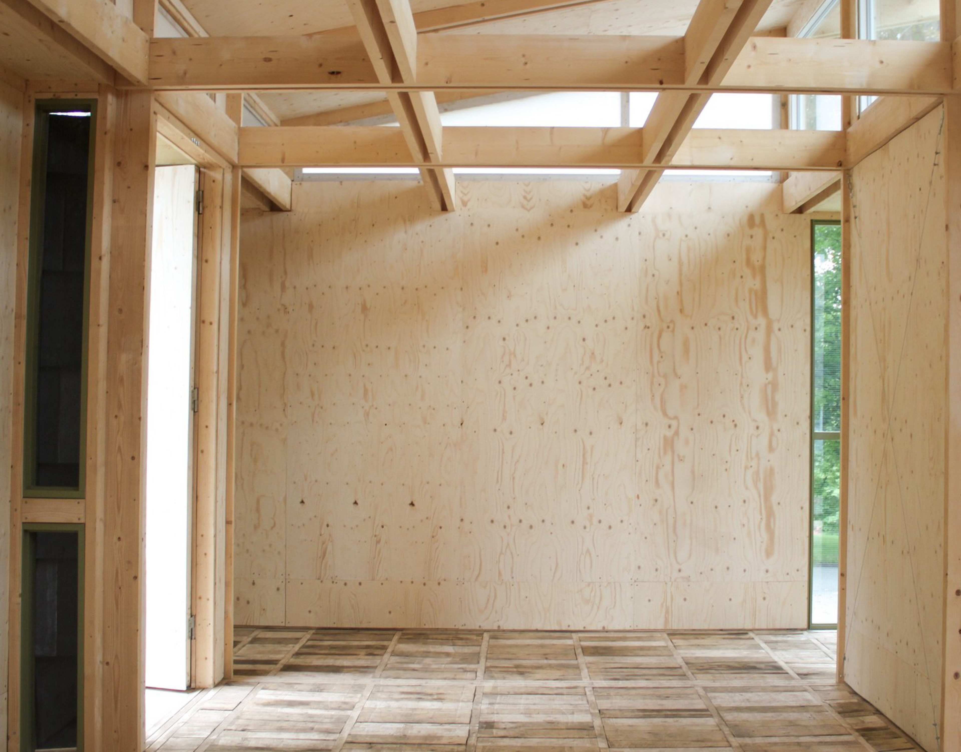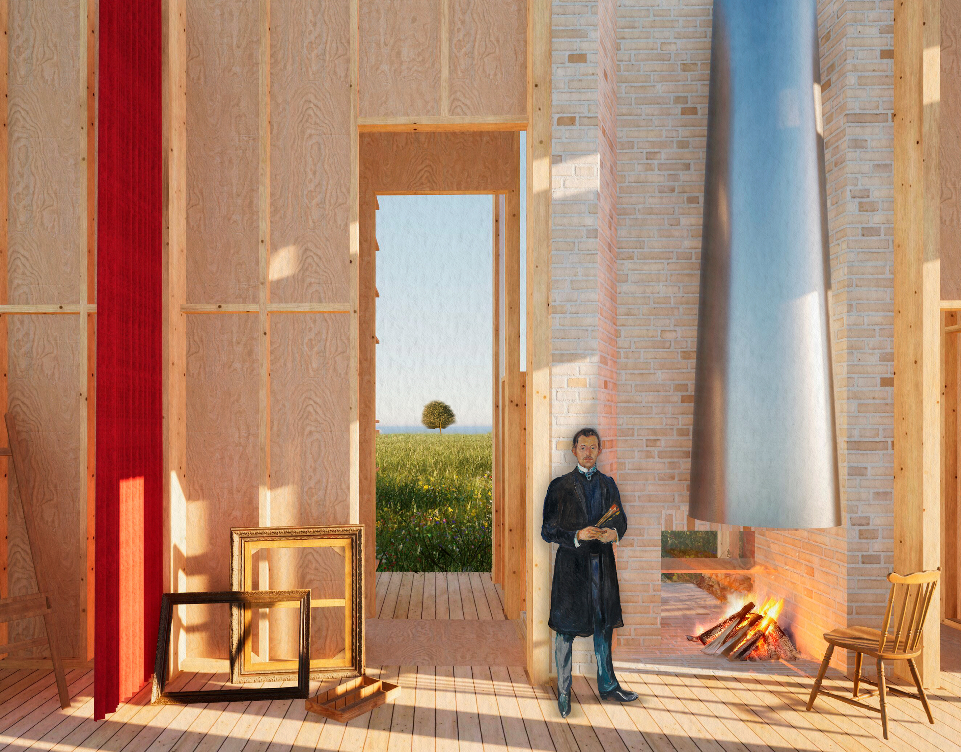TYPOLOGY / rowhouses / diverse living
LOCATION / urban area
DATE / aug. 2021 / two weeks
STATUS / academic work at ntnu, semester 3, housing
KEYWORDS / versatility trough plan syntax, alternative living, spacial sequences, light and materiality
How can plan syntax shape diverse living scenarios? These townhouses are set in an urban context and are divided into three parts. First, the mass: a thick core separated by a concrete wall, housing private spaces like bedrooms, bathrooms, and storage. The townhouse is connected by two axes: an uninterrupted horizontal and a vertical one. The second part is lighter, featuring circulation spaces with an open atrium, a hanging staircase, and a rooftop bridge. The final part contains the public spaces—kitchen and dining on the ground floor, with a suspended mezzanine above. This layout creates a sequence from heavy to light, private to open, allowing for various living arrangements, from families to co-living, or even two apartments sharing communal spaces.
